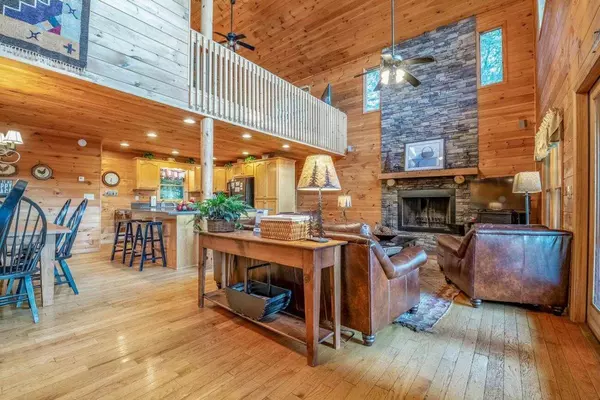For more information regarding the value of a property, please contact us for a free consultation.
964 Walkabout Creek Morganton, GA 30560
Want to know what your home might be worth? Contact us for a FREE valuation!

Our team is ready to help you sell your home for the highest possible price ASAP
Key Details
Sold Price $584,900
Property Type Single Family Home
Sub Type Single Family Residence
Listing Status Sold
Purchase Type For Sale
Square Footage 2,310 sqft
Price per Sqft $253
Subdivision My Mountain
MLS Listing ID 10203411
Sold Date 10/27/23
Style Country/Rustic,Other
Bedrooms 3
Full Baths 2
Half Baths 1
HOA Y/N No
Originating Board Georgia MLS 2
Year Built 2004
Annual Tax Amount $2,538
Tax Year 2022
Lot Size 2.380 Acres
Acres 2.38
Lot Dimensions 2.38
Property Description
Prepare to be wowed from the moment you step inside this turn-key spacious log-sided cabin with 30-foot towering ceilings, a massive wall of windows, and an open elegant great room showcasing the stacked stone wood burning fireplace. Located just off the dining area is a screened porch with a hot tub for soaking away your cares while taking in the amazing western sunsets, a cozy gas log fireplace for warming, and a picnic-style table for additional dining options. The primary bedroom, with its own gas log fireplace, overlooks the great room and beyond to the beautiful views. There is a large walk-in closet, a walk-in tiled spacious shower, and double vanities. There is also a sleeping loft with ladder access above the bedroom. The terrace level is totally above ground and offers an entertainment/game room with another gas log fireplace, a billiard table and seating area, and two additional bedrooms, bath. The terrace level opens out to the lower covered patio level. Just a few steps across the way is a stone circle firepit for gathering and roasting marshmallows. The property is 2.38 acres with frontage on Hemptown Creek. Phase 3 of My Mtn with no HOA fees.
Location
State GA
County Fannin
Rooms
Basement Finished Bath, Daylight, Interior Entry, Exterior Entry, Finished, Full
Dining Room L Shaped, Dining Rm/Living Rm Combo
Interior
Interior Features Vaulted Ceiling(s), High Ceilings, Double Vanity
Heating Electric, Central, Heat Pump
Cooling Electric, Ceiling Fan(s), Central Air
Flooring Hardwood, Carpet
Fireplaces Number 4
Fireplaces Type Basement, Family Room, Living Room, Master Bedroom, Outside, Gas Log
Fireplace Yes
Appliance Washer, Dishwasher, Microwave, Oven/Range (Combo), Refrigerator
Laundry In Basement
Exterior
Exterior Feature Balcony, Gas Grill
Parking Features Off Street
Pool Pool/Spa Combo
Community Features None
Utilities Available Electricity Available, Phone Available
Waterfront Description Stream,Creek
View Y/N Yes
View Mountain(s)
Roof Type Composition
Garage No
Private Pool Yes
Building
Lot Description Sloped
Faces From Hwy 5/Hwy 515 intersection in Blue Ridge (atMcDonalds) travel on Hwy 515 North toward Blairsville for 6.3 miles, turn LEFT on Loving Road & follow 1.9 miles, turn LEFT on Old Loving Road, follow 1.2 miles and turn LEFT on My Mountain Road (main entrance to the community) and follow approx. 1.7 miles, turn LEFT on Walkabout Creek, and follow approx. 0.8 miles to the cabin on the Right. (Tranquility) SIP
Foundation Slab
Sewer Septic Tank
Water Public
Structure Type Wood Siding
New Construction No
Schools
Elementary Schools Blue Ridge
Middle Schools Fannin County
High Schools Fannin County
Others
HOA Fee Include None
Tax ID 0030115 15411
Acceptable Financing Cash, Conventional
Listing Terms Cash, Conventional
Special Listing Condition Resale
Read Less

© 2025 Georgia Multiple Listing Service. All Rights Reserved.



