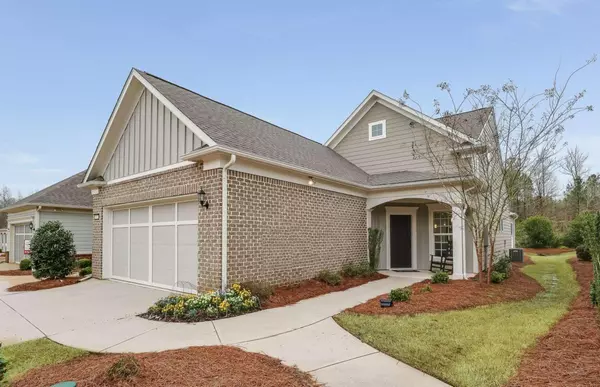For more information regarding the value of a property, please contact us for a free consultation.
116 Ohoopee Griffin, GA 30223
Want to know what your home might be worth? Contact us for a FREE valuation!

Our team is ready to help you sell your home for the highest possible price ASAP
Key Details
Sold Price $342,045
Property Type Single Family Home
Sub Type Single Family Residence
Listing Status Sold
Purchase Type For Sale
Square Footage 1,510 sqft
Price per Sqft $226
Subdivision Sun City Peachtree
MLS Listing ID 10202255
Sold Date 10/13/23
Style Ranch
Bedrooms 2
Full Baths 2
HOA Fees $2,868
HOA Y/N Yes
Originating Board Georgia MLS 2
Year Built 2023
Tax Year 2023
Lot Size 6,969 Sqft
Acres 0.16
Lot Dimensions 6969.6
Property Description
Quick Move-In Opportunity in the beautiful active adult community, Sun City Peachtree! This charming Steel Creek floorplan is loaded with options: open kitchen with huge island which has a great breakfast bar and offers tons of prep space. Beautiful, stained wood cabinets that are staggered with soft-close doors and drawers, along with granite countertops! Open site lines to the dining area and gathering room. This home also has a sunroom with covered lanai for you to enjoy year-round. The spacious owner's suite has tray ceilings with crown molding and a spa-like owner's bathroom. This Del Webb Georgia 55+ community is truly an oasis with world-class amenities such as an 18-hole golf course, 45,000 square foot amenity center, indoor/outdoor pools, dog park, walking trails, Pickleball/ Bocce Ball courts, and softball field (just to name a few). HOA includes access to the amenities center and everything there, a lifestyle director and staff, lawn maintenance, and trash collection. Come and enjoy a low maintenance free lifestyle at Sun City Peachtree!
Location
State GA
County Spalding
Rooms
Basement None
Dining Room Dining Rm/Living Rm Combo
Interior
Interior Features Tray Ceiling(s), High Ceilings, Double Vanity, Walk-In Closet(s), Master On Main Level
Heating Natural Gas, Forced Air, Zoned
Cooling Central Air, Zoned
Flooring Hardwood, Tile, Carpet
Fireplace No
Appliance Gas Water Heater, Dishwasher, Disposal, Microwave
Laundry Other
Exterior
Exterior Feature Other
Parking Features Garage Door Opener, Garage, Kitchen Level
Garage Spaces 2.0
Community Features Clubhouse, Golf, Playground, Pool, Retirement Community, Sidewalks, Street Lights, Tennis Court(s)
Utilities Available Underground Utilities, Cable Available, Electricity Available, Natural Gas Available, Phone Available, Sewer Available, Water Available
Waterfront Description No Dock Or Boathouse
View Y/N No
Roof Type Composition
Total Parking Spaces 2
Garage Yes
Private Pool No
Building
Lot Description Level
Faces GPS Address: 123 Creekside Court, Griffin, GA 30223 I75 to exit 218. Take Hwy 20 West. Turn left on to Rocky Creek. Rocky Creek becomes Jordan Hill. Community will be on the left at the crossing of Jordan Hill and Baptist Camp.
Foundation Slab
Sewer Public Sewer
Water Public
Structure Type Concrete,Vinyl Siding
New Construction Yes
Schools
Elementary Schools Out Of Area
Middle Schools Other
High Schools Out Of Area
Others
HOA Fee Include Trash,Maintenance Grounds,Reserve Fund,Security,Swimming,Tennis
Tax ID 318 01030
Security Features Carbon Monoxide Detector(s),Smoke Detector(s)
Acceptable Financing Cash, Conventional, FHA, VA Loan
Listing Terms Cash, Conventional, FHA, VA Loan
Special Listing Condition New Construction
Read Less

© 2025 Georgia Multiple Listing Service. All Rights Reserved.



