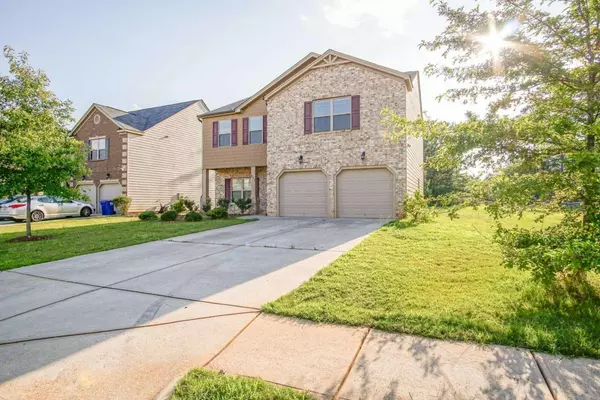Bought with Yasmin Wills • Keller Williams Rlty First Atl
For more information regarding the value of a property, please contact us for a free consultation.
652 Sedona LOOP Hampton, GA 30228
Want to know what your home might be worth? Contact us for a FREE valuation!

Our team is ready to help you sell your home for the highest possible price ASAP
Key Details
Sold Price $328,000
Property Type Single Family Home
Sub Type Single Family Residence
Listing Status Sold
Purchase Type For Sale
Square Footage 2,374 sqft
Price per Sqft $138
Subdivision Park Point Crystal Lake
MLS Listing ID 10198225
Sold Date 10/18/23
Style Traditional
Bedrooms 4
Full Baths 2
Half Baths 1
Construction Status Resale
HOA Fees $396
HOA Y/N Yes
Year Built 2017
Annual Tax Amount $4,285
Tax Year 2022
Lot Size 0.265 Acres
Property Description
Stunningly renovated 4 bed/ 2.5 bath home built in 2017 with new LVP flooring, fresh interior paint, brand new appliances, new granite countertops, and a new kitchen backsplash! As you pull into the driveway you will notice the wonderful curb appeal, two single car garage doors, and covered front porch. As you enter the home you will notice the bright open hallway and the formal dining room to the immediate left. As you enter the kitchen you will notice the open floorplan with views to the living room, new granite countertops, island offering additional cabinets and countertop space, and eat-in kitchen area. The living room offers new Luxury Vinyl Plank and a gas burning fireplace as well as large windows to allow in lots of natural lighting. Upstairs you will find the oversized Master Bedroom with En-suite that provides a walk in closet, double vanity, stand up shower, and soaking tub. There are also three additional secondary bedrooms and full secondary bathroom. Out back you will find the patio overlooking the level and spacious backyard.
Location
State GA
County Henry
Rooms
Basement None
Interior
Interior Features Walk-In Closet(s)
Heating Forced Air
Cooling Ceiling Fan(s), Central Air
Flooring Carpet, Vinyl
Fireplaces Number 1
Fireplaces Type Living Room
Exterior
Parking Features Garage
Community Features None
Utilities Available Electricity Available
View City
Roof Type Composition
Building
Story Two
Foundation Slab
Sewer Public Sewer
Level or Stories Two
Construction Status Resale
Schools
Elementary Schools Dutchtown
Middle Schools Dutchtown
High Schools Dutchtown
Others
Financing FHA
Special Listing Condition Investor Owned, No Disclosure
Read Less

© 2025 Georgia Multiple Listing Service. All Rights Reserved.



