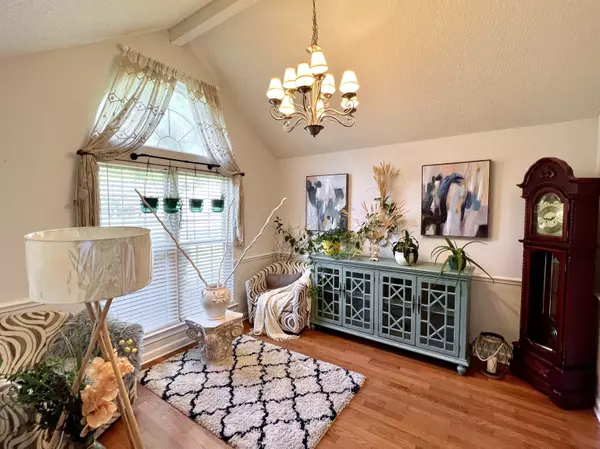For more information regarding the value of a property, please contact us for a free consultation.
139 Eagle Crest Brunswick, GA 31525
Want to know what your home might be worth? Contact us for a FREE valuation!

Our team is ready to help you sell your home for the highest possible price ASAP
Key Details
Sold Price $385,000
Property Type Single Family Home
Sub Type Single Family Residence
Listing Status Sold
Purchase Type For Sale
Square Footage 2,045 sqft
Price per Sqft $188
Subdivision Eagle Crest
MLS Listing ID 10202299
Sold Date 10/17/23
Style Ranch
Bedrooms 4
Full Baths 2
HOA Fees $330
HOA Y/N Yes
Originating Board Georgia MLS 2
Year Built 2005
Lot Size 0.520 Acres
Acres 0.52
Lot Dimensions 22651.2
Property Description
In-ground pool awaits you in your fenced back yard on lake front .52 acre lot. This 4 bedroom 2 ba home exterior features include a nice long driveway with room for additional cars with a 2 car side entrance garage. The fenced back yard has a double gate from the driveway, a fire-pit under a pergola, enjoy the pool side form the large covered patio or screened in back porch. You will feel the welcome home essence as soon as you enter the foyer flanked by the separate dining room with vaulted ceilings, great room and to your right the guest bedroom wing. The great-room has high ceilings with a tray ceiling in the center with crown molding, the large windows looking out to the screen porch, gas fireplace and built in entertainment cabinet that is housing the current owners fish tank. (The owners are willing to sell the fish tank and fish to the buyer if they are interested) The kitchen opens to both the dining room and the great room. The breakfast room is great size with a view and access to the screened in porch and pool. The kitchen as a breakfast bar and a built in desk tiled floors complete the kitchen and lead to the laundry room and pantry adjacent to the owners bedroom entrance. The owners retreat has a tray ceiling with crown molding and recessed lighting along with a view of the pool and back yard. Your Owners bathroom features a single vanity with makeup dressing area and walk in closet open to the bedroom. An additional vanity in the bathroom with a separate shower linen closet and whirlpool tub. You will complete your tour of this home in the guest wing on the right side of the home guest bedroom 1 has a vaulted ceiling and large window with palladium accent on top, the next stop on the guest hallway is the spacious guest bath with double vanity and tub-shower unit. The final two bedroom on the hall with the end bedroom overlooking the back yard and pool area. Location is fantastic minutes to FLETC, airport, shopping, schools and I 95. All the Golden Isles has to offer and less than 20 minutes to local beaches.
Location
State GA
County Glynn
Rooms
Basement None
Dining Room Separate Room
Interior
Interior Features Tray Ceiling(s), Vaulted Ceiling(s), High Ceilings, Double Vanity, Separate Shower, Tile Bath, Walk-In Closet(s), Split Bedroom Plan
Heating Electric, Central, Heat Pump
Cooling Electric, Ceiling Fan(s), Central Air, Heat Pump
Flooring Hardwood, Tile, Carpet
Fireplaces Number 1
Fireplaces Type Factory Built, Gas Log
Fireplace Yes
Appliance Electric Water Heater, Dishwasher, Disposal, Microwave, Oven/Range (Combo), Refrigerator
Laundry In Hall, In Kitchen
Exterior
Exterior Feature Other, Sprinkler System, Veranda
Parking Features Attached, Garage Door Opener, Garage, Kitchen Level, Side/Rear Entrance
Garage Spaces 2.0
Fence Back Yard, Privacy, Wood
Pool In Ground
Community Features Lake, Park
Utilities Available Underground Utilities, Cable Available, Sewer Connected, Electricity Available, Propane
Waterfront Description Lake
View Y/N Yes
View Lake
Roof Type Composition
Total Parking Spaces 2
Garage Yes
Private Pool Yes
Building
Lot Description None
Faces From Harry Driggers Blvd turn right on Eagle Crest Way into Eagle Crest subdivision. Turn left onto Eagle Crest Drive house will be on your right.
Foundation Slab
Sewer Public Sewer
Water Public
Structure Type Stucco
New Construction No
Schools
Elementary Schools Greer
Middle Schools Needwood
High Schools Brunswick
Others
HOA Fee Include Other
Tax ID 0317067
Security Features Security System,Smoke Detector(s)
Acceptable Financing Cash, Conventional, FHA, VA Loan, USDA Loan
Listing Terms Cash, Conventional, FHA, VA Loan, USDA Loan
Special Listing Condition Resale
Read Less

© 2025 Georgia Multiple Listing Service. All Rights Reserved.



