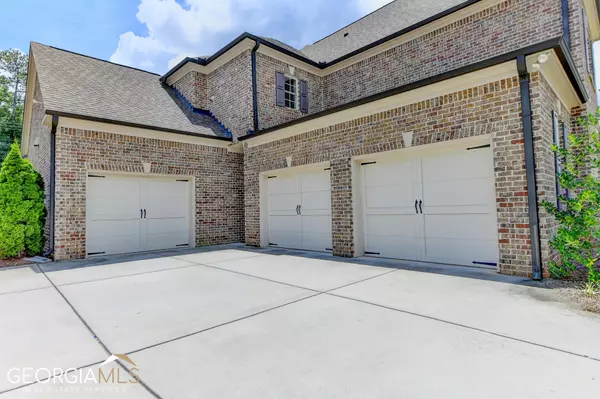Bought with Akshar Patel • Century 21 Results
For more information regarding the value of a property, please contact us for a free consultation.
380 Pelton CT Johns Creek, GA 30022
Want to know what your home might be worth? Contact us for a FREE valuation!

Our team is ready to help you sell your home for the highest possible price ASAP
Key Details
Sold Price $925,000
Property Type Single Family Home
Sub Type Single Family Residence
Listing Status Sold
Purchase Type For Sale
Square Footage 3,835 sqft
Price per Sqft $241
Subdivision Greenwich Park
MLS Listing ID 10178613
Sold Date 10/16/23
Style Brick 4 Side,Traditional
Bedrooms 5
Full Baths 5
Construction Status Resale
HOA Fees $1,600
HOA Y/N No
Year Built 2016
Annual Tax Amount $8,959
Tax Year 2022
Lot Size 0.386 Acres
Property Description
This is the home you have been waiting for in the heart of Johns Creek. Ideal location, minutes for the Atlanta Athletic Club, Wesleyan and Mount Pisgah, Johns Creek schools, fine dining and shopping. This is a perfect custom designed home with a spacious and open floor plan. The gourmet kitchen and extra-large center island is ideal for those special parties and holiday gatherings. It also features all stainless appliances, walk-in pantry, solid surface counters and under cabinet lighting and ample cabinetry. The kitchen flows into the breakfast room and family room with coffered ceiling, beautiful wood details, spacious dining room with plenty of windows. You'll enjoy the warmth of the hardwood floors on the main level, and main level bedroom and bathroom are ideal for guests or a home office. As you enter the side entry off the driveway or third garage you find built-ins for coats, shoes, golf clubs and bookbags. Upstairs features 4 bedrooms each with private baths. A large area with custom-built desk. One of the bedrooms features custom-built bookcases and could be used as a bonus room too.
Location
State GA
County Fulton
Rooms
Basement None
Main Level Bedrooms 1
Interior
Interior Features Bookcases, Double Vanity, High Ceilings, Separate Shower, Soaking Tub, Tile Bath, Tray Ceiling(s), Walk-In Closet(s)
Heating Electric, Forced Air, Zoned
Cooling Ceiling Fan(s), Central Air, Electric, Zoned
Flooring Carpet, Hardwood
Fireplaces Number 1
Fireplaces Type Factory Built, Gas Log, Gas Starter
Exterior
Exterior Feature Sprinkler System
Parking Features Attached, Garage, Garage Door Opener, Kitchen Level, Side/Rear Entrance
Community Features Gated
Utilities Available Cable Available, Electricity Available, High Speed Internet, Natural Gas Available, Phone Available, Sewer Available, Underground Utilities, Water Available
Roof Type Composition
Building
Story Two
Foundation Slab
Sewer Public Sewer
Level or Stories Two
Structure Type Sprinkler System
Construction Status Resale
Schools
Elementary Schools State Bridge Crossing
Middle Schools Autrey Milll
High Schools Johns Creek
Others
Acceptable Financing Cash, Conventional
Listing Terms Cash, Conventional
Financing Conventional
Read Less

© 2024 Georgia Multiple Listing Service. All Rights Reserved.



