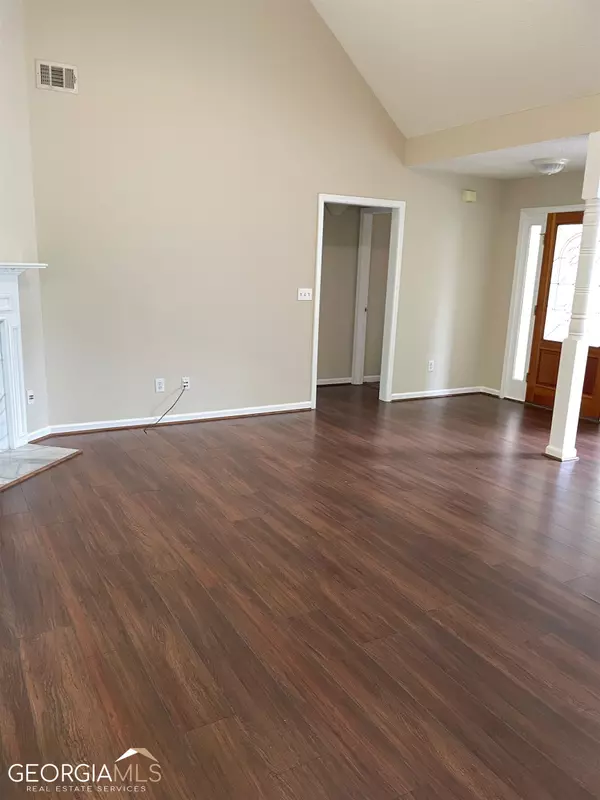For more information regarding the value of a property, please contact us for a free consultation.
904 Shadow Ridge Stockbridge, GA 30281
Want to know what your home might be worth? Contact us for a FREE valuation!

Our team is ready to help you sell your home for the highest possible price ASAP
Key Details
Sold Price $305,000
Property Type Single Family Home
Sub Type Single Family Residence
Listing Status Sold
Purchase Type For Sale
Square Footage 1,743 sqft
Price per Sqft $174
Subdivision Walden
MLS Listing ID 20128988
Sold Date 10/09/23
Style Brick/Frame
Bedrooms 3
Full Baths 2
HOA Fees $540
HOA Y/N Yes
Originating Board Georgia MLS 2
Year Built 1996
Annual Tax Amount $3,490
Tax Year 2022
Lot Size 0.450 Acres
Acres 0.45
Lot Dimensions 19602
Property Description
Buyer's Loan denied at last minute. Back on Market at no fault of the seller. Move into a lovely 3 Bedroom, 2 Bath Ranch with a Large Family Room, Fireplace, and Upstairs Bonus Room. The Large Primary Suite & Bath is separated from the secondary bedrooms. The Kitchen and Breakfast area is large and the separate dining room will accommodate a 10-12 seat table. The roof is brand new, and the home has been newly painted inside. The wood floor in the living/dining/hallway was replaced in 2020. Walden Subdivision offers a junior-sized Olympic swimming pool, clubhouse, and sidewalks and park/play area. It is close to the Interstate and is near shopping, restaurants, and all types of medical services. The lot is level and the backyard is fenced.
Location
State GA
County Henry
Rooms
Basement None
Dining Room Separate Room
Interior
Interior Features Double Vanity, Separate Shower, Walk-In Closet(s), Master On Main Level, Split Bedroom Plan
Heating Natural Gas, Forced Air
Cooling Electric, Central Air
Flooring Carpet, Laminate, Sustainable
Fireplaces Number 1
Fireplaces Type Gas Starter
Fireplace Yes
Appliance Electric Water Heater, Dishwasher, Disposal, Ice Maker, Oven/Range (Combo), Refrigerator
Laundry Laundry Closet, In Hall
Exterior
Parking Features Garage Door Opener, Garage
Fence Fenced, Back Yard
Community Features Clubhouse, Park, Playground, Pool
Utilities Available Underground Utilities, Cable Available, Sewer Connected, Natural Gas Available, Water Available
View Y/N No
Roof Type Composition
Garage Yes
Private Pool No
Building
Lot Description Cul-De-Sac, Level, Private
Faces Take the Jodeco Exit off I-75 and go West 1/4 of a mile. Walden Subdivision is on the right. Turn right on the first street (Shadow Ridge Circle) and the home sits on the right.
Sewer Public Sewer
Water Public
Structure Type Stone,Stucco,Wood Siding
New Construction No
Schools
Elementary Schools Pates Creek
Middle Schools Dutchtown
High Schools Dutchtown
Others
HOA Fee Include Maintenance Grounds,Management Fee
Tax ID 052C04081000
Security Features Security System,Smoke Detector(s)
Acceptable Financing Cash, Conventional, FHA, VA Loan
Listing Terms Cash, Conventional, FHA, VA Loan
Special Listing Condition Resale
Read Less

© 2025 Georgia Multiple Listing Service. All Rights Reserved.



