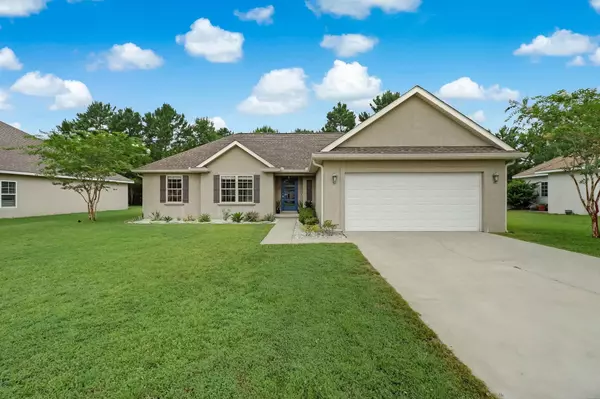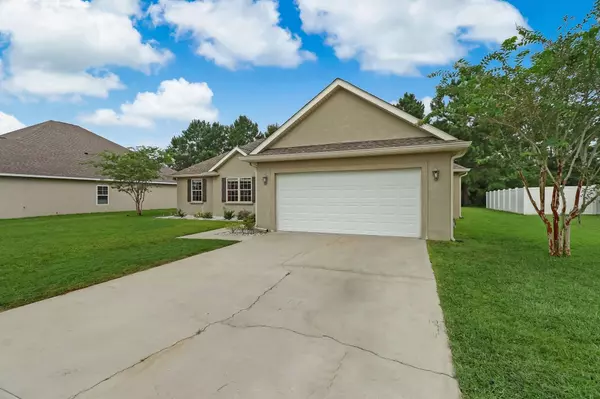For more information regarding the value of a property, please contact us for a free consultation.
175 Wellington Brunswick, GA 31523
Want to know what your home might be worth? Contact us for a FREE valuation!

Our team is ready to help you sell your home for the highest possible price ASAP
Key Details
Sold Price $299,900
Property Type Single Family Home
Sub Type Single Family Residence
Listing Status Sold
Purchase Type For Sale
Square Footage 1,356 sqft
Price per Sqft $221
Subdivision Somersby Pointe
MLS Listing ID 20142624
Sold Date 09/29/23
Style Traditional
Bedrooms 4
Full Baths 2
HOA Fees $400
HOA Y/N Yes
Originating Board Georgia MLS 2
Year Built 2012
Annual Tax Amount $1,759
Tax Year 2023
Lot Size 0.280 Acres
Acres 0.28
Lot Dimensions 12196.8
Property Description
Immaculate 4 bedroom/2 bathroom home in Somersby Pointe! Split bedroom floorpan! Absolutely NO CARPET! Floating hardwood floors throughout and tiled bathrooms and kitchen area. Fully equipped kitchen, with black granite kitchen counter tops, stainless steel appliances, breakfast bar, pantry and subway tile. Laundry room has a granite slab for folding station, extra cabinets and a linen closet! Washer and dryer will convey! Owner suite features separate vanities, Soaker tub and a separate shower!. GORGEOUS heated saltwater pool with cage over to keep the pool clean! In the pool you have a little lounge space were you could take your chairs in and cool off and still have enough space to swim! Property is situated along the pond! Outbuilding/workshop does has electricity! Grow your own little garden out back! This home is a must see! So schedule your showings today!!
Location
State GA
County Glynn
Rooms
Other Rooms Outbuilding, Other
Basement None
Dining Room Dining Rm/Living Rm Combo
Interior
Interior Features Double Vanity, Soaking Tub, Tile Bath, Master On Main Level, Split Bedroom Plan
Heating Central
Cooling Ceiling Fan(s), Central Air
Flooring Hardwood, Tile
Fireplace No
Appliance Dryer, Washer, Dishwasher, Microwave, Oven/Range (Combo), Refrigerator, Stainless Steel Appliance(s)
Laundry Mud Room
Exterior
Exterior Feature Garden, Water Feature
Parking Features Attached, Garage Door Opener, Garage
Garage Spaces 2.0
Pool Screen Enclosure, In Ground, Heated, Salt Water
Community Features Playground, Pool, Sidewalks, Street Lights, Walk To Schools, Near Shopping
Utilities Available Cable Available, Electricity Available, High Speed Internet
Waterfront Description Pond
View Y/N No
Roof Type Composition
Total Parking Spaces 2
Garage Yes
Private Pool Yes
Building
Lot Description Level
Faces GPS
Foundation Slab
Sewer Public Sewer
Water Public
Structure Type Stucco
New Construction No
Schools
Elementary Schools Satilla Marsh
Middle Schools Risley
High Schools Glynn Academy
Others
HOA Fee Include Maintenance Grounds,Management Fee
Tax ID 0320273
Security Features Smoke Detector(s)
Acceptable Financing Cash, Conventional, FHA, VA Loan
Listing Terms Cash, Conventional, FHA, VA Loan
Special Listing Condition Resale
Read Less

© 2025 Georgia Multiple Listing Service. All Rights Reserved.



