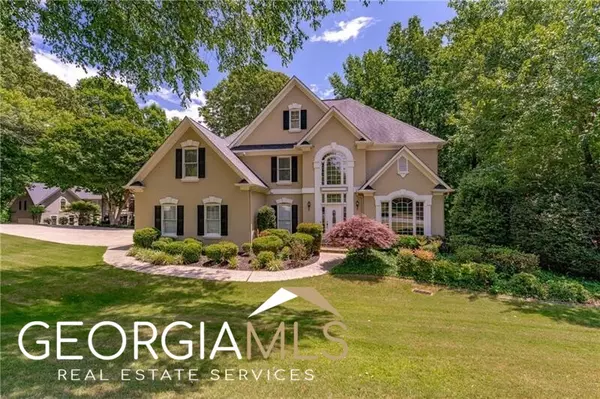Bought with Jason Scohier • Century 21 Results
For more information regarding the value of a property, please contact us for a free consultation.
200 Mayglen CT Woodstock, GA 30189
Want to know what your home might be worth? Contact us for a FREE valuation!

Our team is ready to help you sell your home for the highest possible price ASAP
Key Details
Sold Price $600,000
Property Type Single Family Home
Sub Type Single Family Residence
Listing Status Sold
Purchase Type For Sale
Square Footage 4,392 sqft
Price per Sqft $136
Subdivision Towne Lake Hills East
MLS Listing ID 10170983
Sold Date 09/15/23
Style Traditional
Bedrooms 5
Full Baths 4
Half Baths 1
Construction Status Resale
HOA Fees $675
HOA Y/N Yes
Year Built 1993
Annual Tax Amount $4,889
Tax Year 2022
Lot Size 0.420 Acres
Property Description
Welcome home to this prime location in sought-after Towne Lake Hills East! Situated close to all the amenities the community has to offer, this luxury home boasts 5 bedrooms and 4 1/2 bathrooms, along with a 3 car garage, all on a corner lot with a fenced-in level yard. As you enter, you're greeted by a dramatic 2-story foyer, leading you to the formal living room and dining area. The gourmet eat-in kitchen is a chef's dream, featuring updated stainless steel appliances, double ovens, white cabinets, granite countertops, a breakfast bar, and a walk-in pantry. The kitchen opens up to a grand 2-story family room adorned with a gas fireplace. One of the highlights of the home is the spacious sunroom, offering picturesque views of the private tree-lined backyard. In addition to the main living areas, the home includes a large laundry room complete with a utility sink and shelving. The owner's suite is a retreat in itself, with an oversized bedroom, trey ceilings, and a spacious bathroom featuring separate vanities, a jacuzzi tub, and a generous walk-in closet. Two of the secondary bedrooms share a Jack and Jill bathroom with separate vanities, while the fourth bedroom enjoys its own ensuite full bath. For those seeking additional entertainment and living space, the full finished daylight basement is perfect. It features a large media/tv/game room area, a bedroom, a full bathroom, a workshop, and ample storage space. The home is situated on a private cul-de-sac street with friendly neighbors, adding to the sense of community. The Towne Lake Hills neighborhood offers a vibrant lifestyle with its array of amenities. Residents can enjoy the golf course, a large pool with a slide, tennis courts, and an ALTA league. The playground provides a fun space for children. Additionally, you can socialize and unwind at the local hangout, The Tavern. If you're in the mood for more options, the downtown Woodstock area is just a short drive away, offering a variety of restaurants and shops to explore. The location of this home provides convenient access to Interstate 575, allowing for quick and easy travel into town. Nature enthusiasts will appreciate the proximity to Lake Allatoona, offering opportunities for water activities. Families will benefit from the top-rated Cherokee schools in the area, ensuring a quality education for children. Overall, this luxury home offers a desirable combination of elegant living spaces, modern amenities, and a vibrant community atmosphere. It presents an opportunity to embrace a comfortable and fulfilling lifestyle in the sought-after Towne Lake Hills East neighborhood.
Location
State GA
County Cherokee
Rooms
Basement Concrete, Daylight, Finished, Full
Interior
Interior Features Pulldown Attic Stairs, Separate Shower, Split Bedroom Plan, Tray Ceiling(s), Two Story Foyer, Walk-In Closet(s)
Heating Central, Natural Gas
Cooling Central Air
Flooring Carpet, Hardwood, Tile
Fireplaces Number 1
Fireplaces Type Gas Log
Exterior
Parking Features Garage, Garage Door Opener
Fence Back Yard, Fenced
Community Features Clubhouse, Fitness Center, Golf, Park, Playground, Pool, Tennis Court(s), Walk To Schools, Walk To Shopping
Utilities Available Cable Available, Electricity Available, High Speed Internet, Natural Gas Available, Phone Available, Sewer Available, Water Available
Roof Type Composition
Building
Story Two
Sewer Public Sewer
Level or Stories Two
Construction Status Resale
Schools
Elementary Schools Bascomb
Middle Schools Booth
High Schools Etowah
Others
Acceptable Financing Cash, Conventional
Listing Terms Cash, Conventional
Financing Conventional
Read Less

© 2025 Georgia Multiple Listing Service. All Rights Reserved.



