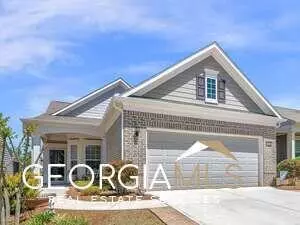For more information regarding the value of a property, please contact us for a free consultation.
562 Beautyberry Griffin, GA 30223
Want to know what your home might be worth? Contact us for a FREE valuation!

Our team is ready to help you sell your home for the highest possible price ASAP
Key Details
Sold Price $349,500
Property Type Single Family Home
Sub Type Single Family Residence
Listing Status Sold
Purchase Type For Sale
Square Footage 1,661 sqft
Price per Sqft $210
Subdivision Sun City Peachtree
MLS Listing ID 10181096
Sold Date 08/18/23
Style Ranch
Bedrooms 3
Full Baths 2
HOA Fees $2,868
HOA Y/N Yes
Originating Board Georgia MLS 2
Year Built 2018
Annual Tax Amount $3,087
Tax Year 2022
Lot Size 5,662 Sqft
Acres 0.13
Lot Dimensions 5662.8
Property Description
This is a Sun City Peachtree Favorite. One of the most requested floor plans in a highly sought after neighborhood! This Taft plan is is one of the newest phases of the community and it comes loaded with extras and is available today. The popular Taft home is among the largest in this collection of homes. All the space in all the right places. Enter thru a covered front porch with custom hardwood flooring and into and welcoming foyer and open great room. The 3rd bedroom offers /flex room/office/library. Upgraded trim and wood flooring throughout living areas and full length windows to allow a light and bright entertainment space. Continue to the back of the home, past a perfectly sized dining area and into the kitchen which flows nicely into the sitting room with beautiful sunset views. All kitchen appliances are included with stainless-steel appliances, large pantry and eat at kitchen bar with seating for 3, pendant lighting, custom pot rack & decorative shelves and granite countertops. Owners suite is separate from guest rooms. The owners bath has a step-in shower-extra-large, double vanity and lots of cabinets and drawers and a generous walk-in closet. The guest rooms with a split bedroom design allows privacy for both you and your guests. The garage is 4 foot extended with a deep epoxy floor and painted walls as well as a utility sink. The custom designed and built back patio is huge. Enjoy morning coffee, afternoon tea and dinner sunsets. From the minute you walk in the front door; you know that this home has been well cared for. Brick ribbon driveway extension, water heater offers instant hot water. Fenced backyard w/a covered patio as well as an uncovered patio. This Amazing Senior Living Community Offers Golf,, Pickle Ball, Swimming, Restaurant And Bar, Bocce Ball, Library, Exercise Facility, Movie Theater, Softball, And Hiking And Walking Trails Throughout The Gorgeous Grounds! All Amenities And Lawn Care Included In One Low HOA Fee (Golf Extra). Come And Enjoy The Amazing Lifestyle That This Del Webb Community Has To Offer.
Location
State GA
County Spalding
Rooms
Basement None
Dining Room Dining Rm/Living Rm Combo
Interior
Interior Features Double Vanity, Walk-In Closet(s), Master On Main Level, Split Bedroom Plan
Heating Natural Gas, Central, Common
Cooling Electric, Central Air, Common
Flooring Hardwood
Fireplace No
Appliance Gas Water Heater, Dishwasher, Disposal, Ice Maker, Microwave, Stainless Steel Appliance(s)
Laundry Laundry Closet, In Hall
Exterior
Exterior Feature Sprinkler System
Parking Features Assigned, Attached, Garage Door Opener, Garage
Garage Spaces 2.0
Fence Back Yard, Fenced, Other
Community Features Boat/Camper/Van Prkg, Clubhouse, Gated, Golf, Park, Fitness Center, Playground, Pool, Racquetball, Retirement Community, Sidewalks, Street Lights, Tennis Court(s), Tennis Team
Utilities Available Underground Utilities, Sewer Connected, High Speed Internet
View Y/N No
Roof Type Composition
Total Parking Spaces 2
Garage Yes
Private Pool No
Building
Lot Description Level
Faces Enter Sun City on Sun City Pkwy. At 2nd stop sign, turn left onto Del Webb Blvd. Take 1st left onto Paperwhite, then 2nd right onto Beautyberry. House will be on your left.
Foundation Slab
Sewer Public Sewer
Water Public
Structure Type Concrete,Brick
New Construction No
Schools
Elementary Schools Jordan Hill Road
Middle Schools Kennedy Road
High Schools Spalding
Others
HOA Fee Include Maintenance Structure,Facilities Fee,Trash,Maintenance Grounds,Management Fee,Private Roads,Reserve Fund,Security,Sewer,Swimming,Tennis
Tax ID 311 01006
Security Features Smoke Detector(s),Security System,Key Card Entry,Gated Community
Acceptable Financing Cash, Conventional, FHA, VA Loan
Listing Terms Cash, Conventional, FHA, VA Loan
Special Listing Condition Resale
Read Less

© 2025 Georgia Multiple Listing Service. All Rights Reserved.



