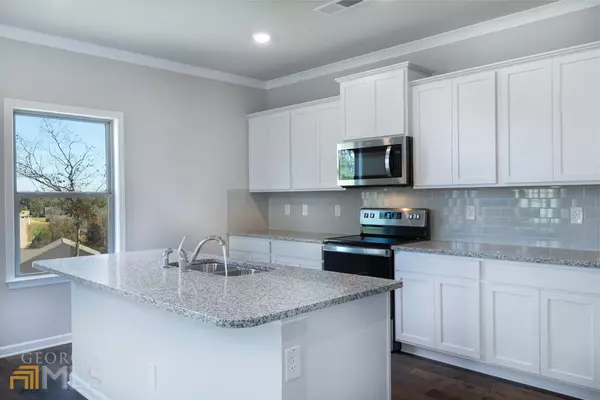Bought with No Selling Agent
For more information regarding the value of a property, please contact us for a free consultation.
420 Noblewood DR Mcdonough, GA 30252
Want to know what your home might be worth? Contact us for a FREE valuation!

Our team is ready to help you sell your home for the highest possible price ASAP
Key Details
Sold Price $405,655
Property Type Single Family Home
Sub Type Single Family Residence
Listing Status Sold
Purchase Type For Sale
Square Footage 2,890 sqft
Price per Sqft $140
Subdivision Longleaf
MLS Listing ID 10150989
Sold Date 08/18/23
Style Brick Front,Contemporary,Traditional
Bedrooms 4
Full Baths 2
Half Baths 1
Construction Status New Construction
HOA Fees $500
HOA Y/N Yes
Year Built 2023
Annual Tax Amount $819
Tax Year 2022
Property Description
HUGE YARDS, highly sought after Henry County #1 schools: UNION GROVE AND TIMBER RIDGE ELEM. Up to $10,000 seller paid closing cost and special financing with preferred lender. Rolling hills with plenty of green space and forest like setting awaits you in LONGLEAF. The GREEN floorplan has 4 bedrooms 2.5 baths with an upstairs living room. Master has two closets, a sperate shower and double sinks. The large family room opens to the island kitchen with large pantry and stainless-steel appliances. Hardwood floors throughout the main level provides a seamless flow to this open floorplan. Select your new home at Longleaf from our popular designs featuring brick fronts, granite countertops and 9-foot ceilings. Your new home is built with an industry leading suite of smart home products that keep you connected with the people and place you value most. Plus, an internal pest control system that allows pest control without entering the home. Photo used for illustrative purposes and do not depict actual home, *stock photos*
Location
State GA
County Henry
Rooms
Basement None
Interior
Interior Features Separate Shower, Soaking Tub, Tile Bath, Walk-In Closet(s)
Heating Central, Dual, Electric, Zoned
Cooling Ceiling Fan(s), Central Air, Dual, Electric, Zoned
Flooring Carpet, Laminate, Tile, Vinyl
Exterior
Parking Features Attached, Garage
Community Features Sidewalks, Street Lights
Utilities Available Cable Available, Electricity Available, High Speed Internet, Phone Available, Sewer Available, Sewer Connected, Water Available
View Seasonal View
Roof Type Composition
Building
Story Two
Sewer Public Sewer
Level or Stories Two
Construction Status New Construction
Schools
Elementary Schools Timber Ridge
Middle Schools Union Grove
High Schools Union Grove
Others
Acceptable Financing Cash, Conventional, FHA, VA Loan
Listing Terms Cash, Conventional, FHA, VA Loan
Financing FHA
Read Less

© 2024 Georgia Multiple Listing Service. All Rights Reserved.




