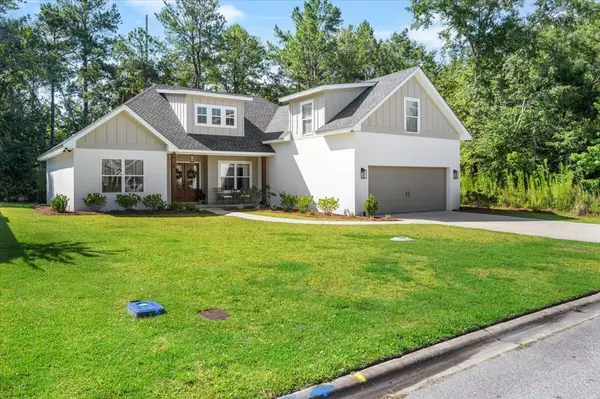For more information regarding the value of a property, please contact us for a free consultation.
111 Hudson Brunswick, GA 31523
Want to know what your home might be worth? Contact us for a FREE valuation!

Our team is ready to help you sell your home for the highest possible price ASAP
Key Details
Sold Price $389,000
Property Type Single Family Home
Sub Type Single Family Residence
Listing Status Sold
Purchase Type For Sale
Square Footage 1,838 sqft
Price per Sqft $211
Subdivision Clearwater
MLS Listing ID 10179900
Sold Date 08/15/23
Style Contemporary
Bedrooms 4
Full Baths 3
HOA Fees $600
HOA Y/N Yes
Originating Board Georgia MLS 2
Year Built 2020
Annual Tax Amount $2,691
Tax Year 2022
Lot Size 6,969 Sqft
Acres 0.16
Lot Dimensions 6969.6
Property Description
Picture yourself living in this amazing upgraded home! This home is truly made for both entertaining and everyday living, with plenty of space. Enjoy an open floor plan, high ceilings and a custom-built chef's kitchen with stainless steel appliances, and plenty of cabinets. The heart of this home, the kitchen - with adjoining dining, breakfast nook, and family room - make it ideal for gathering. From the main living area you can walk outside to your backyard retreat to relax and unwind under a covered patio. The home features luxury vinyl flooring throughout the first floor, gas fireplace, crown molding, separate laundry room, and has 2 primary ensuites. the first floor ensuite boasts a spacious and bright room with tray ceilings, walk in closet, and luxurious bathroom with tiled shower and separate bath tub. The bonus ensuite is located on the second floor is also spacious with a large walk in closet and full bathroom. This property is immaculate, well-cared for, and ready for new owners. Welcome home!
Location
State GA
County Glynn
Rooms
Basement None
Interior
Interior Features Double Vanity, High Ceilings, Master On Main Level, Separate Shower, Split Bedroom Plan, Tray Ceiling(s), Walk-In Closet(s)
Heating Central
Cooling Ceiling Fan(s), Central Air
Flooring Vinyl
Fireplaces Number 1
Fireplace Yes
Appliance Dishwasher, Oven/Range (Combo), Refrigerator
Laundry Laundry Closet
Exterior
Parking Features Garage
Community Features Pool
Utilities Available High Speed Internet, Phone Available
View Y/N No
Roof Type Composition
Garage Yes
Private Pool No
Building
Lot Description Other
Faces From I-95 (going south towards Jacksonville) take exit 29 and turn right onto Corrido Z towards Waycross follow for 0.5 miles. Turn left onto Ocean Hwy (US-17) follow for 2.0 miles. Turn right onto Clearwater Dr follow for 289 feet. Turn left onto Hudson Trail follow for 348 feet, property is on the left hand side (last house on that side).
Sewer Public Sewer
Water Public
Structure Type Stucco,Vinyl Siding
New Construction No
Schools
Elementary Schools Satilla Marsh
Middle Schools Risley
High Schools Glynn Academy
Others
HOA Fee Include Facilities Fee
Tax ID 0319662
Special Listing Condition Resale
Read Less

© 2025 Georgia Multiple Listing Service. All Rights Reserved.



