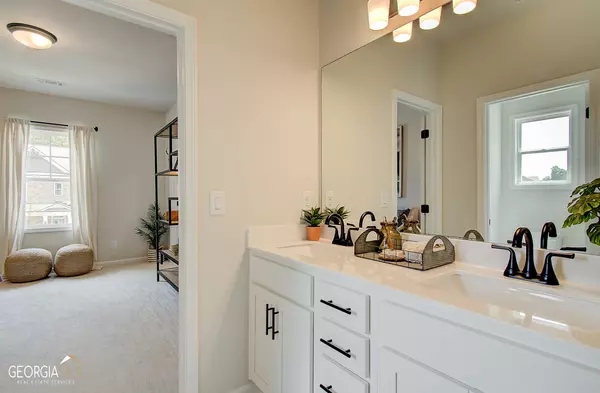Bought with Non-Mls Salesperson • Non-Mls Company
For more information regarding the value of a property, please contact us for a free consultation.
4159 Brookmont WAY #50A Auburn, GA 30011
Want to know what your home might be worth? Contact us for a FREE valuation!

Our team is ready to help you sell your home for the highest possible price ASAP
Key Details
Sold Price $724,539
Property Type Single Family Home
Sub Type Single Family Residence
Listing Status Sold
Purchase Type For Sale
Square Footage 3,761 sqft
Price per Sqft $192
Subdivision Preserve At Brookmont - Estates
MLS Listing ID 10146320
Sold Date 08/15/23
Style Traditional
Bedrooms 5
Full Baths 4
Construction Status New Construction
HOA Fees $625
HOA Y/N Yes
Year Built 2023
Annual Tax Amount $10
Tax Year 2023
Property Description
Brookmont This home offers 5 Bedrooms and 4 Bathrooms with a Loft on a basement. Guest suite & full bath on the main level. Home Office/Study. Formal dining w/ butler's pantry. Enclosed Loft with French Doors, separate breakfast Room. Kitchen w/island & bar stool seating & walk-in HUGE pantry. Mudroom w/valet & cubbies. The primary bedroom, 3 bedrooms & 3 bathrooms & Loft are upstairs. Primary suite with Huge 7ft Tile Shower with Frameless Shower Door & Dual Shower Heads! HUGE walk-in closet with optional center island. The laundry is upstairs. Stock Images - Under Construction. ** Price reflects $42,500 Discount!**
Location
State GA
County Gwinnett
Rooms
Basement Bath/Stubbed, Daylight
Main Level Bedrooms 1
Interior
Interior Features Tray Ceiling(s), High Ceilings, Double Vanity, Pulldown Attic Stairs, Walk-In Closet(s)
Heating Natural Gas
Cooling Ceiling Fan(s), Central Air
Flooring Hardwood, Carpet
Fireplaces Number 1
Fireplaces Type Factory Built
Exterior
Parking Features Attached, Garage
Community Features Pool, Sidewalks, Street Lights
Utilities Available Underground Utilities, Cable Available
Waterfront Description No Dock Or Boathouse
Roof Type Composition
Building
Story Two
Foundation Slab
Sewer Public Sewer
Level or Stories Two
Construction Status New Construction
Schools
Elementary Schools Duncan Creek
Middle Schools Frank N Osborne
High Schools Mill Creek
Others
Acceptable Financing Cash, Conventional, FHA
Listing Terms Cash, Conventional, FHA
Financing Other
Special Listing Condition As Is
Read Less

© 2025 Georgia Multiple Listing Service. All Rights Reserved.



