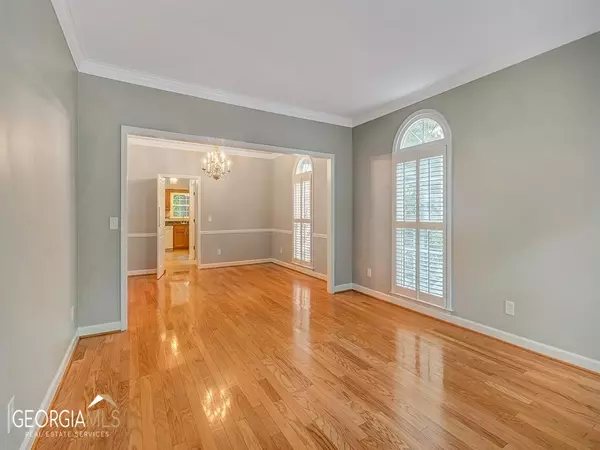For more information regarding the value of a property, please contact us for a free consultation.
3813 Savannah SQ E Doraville, GA 30340
Want to know what your home might be worth? Contact us for a FREE valuation!

Our team is ready to help you sell your home for the highest possible price ASAP
Key Details
Sold Price $429,000
Property Type Condo
Sub Type Condominium
Listing Status Sold
Purchase Type For Sale
Square Footage 2,408 sqft
Price per Sqft $178
Subdivision Savannah Square
MLS Listing ID 10167274
Sold Date 08/11/23
Style Brick 4 Side,Traditional
Bedrooms 3
Full Baths 2
Half Baths 1
HOA Fees $3,600
HOA Y/N Yes
Year Built 1983
Annual Tax Amount $3,815
Tax Year 2022
Lot Size 4,356 Sqft
Acres 0.1
Lot Dimensions 4356
Property Sub-Type Condominium
Source Georgia MLS 2
Property Description
Charming Traditional Townhouse-Style Condominium in Sought-After Close-In Location! Solid Brick, Two-Story Unit Features Garage, Kitchen and Primary Bedroom on the Main Level--Such a Hard Combo to Find, and WE HAVE IT! Brand New Neutral Carpet and Fresh Paint! Beautiful Trim, Hardwoods, Plantation Shutters! Very Spacious, Bright Rooms incl Gracious Formal Living and Dining Rooms, Kitchen w/Lovely Bay-Window Breakfast Area, Open to Vaulted Family Room w/Fireplace, Wet Bar and Built-In Cabinetry! Primary Bedroom on the Main Level has Nice Walk-In Closet, Double Vanity, Separate Wet Area w/Tub and Shower! Two Secondary Bedrooms Upstairs are Very Large w/Great Closets! Additional Tile Bath Upstairs. Guest Powder Room and Laundry are off the Kitchen. Deck and Garden Beds Behind the Unit are Very Private! Two-Car Garage w/Ramp Makes This Unit Stepless! The Community has a Lovely Central Park w/Outdoor Sitting Area and Gazebo! Active HOA has Very Reasonable Monthly Fee. Great Location 5-Min to Super-Kroger Shopping Center! Close to Parks, Convenient to I-85 and I-285, Mere Minutes to Perimeter Center, Decatur, Cool Downtown Tucker, Farmer's Market, Many Great Restaurants!
Location
State GA
County Dekalb
Rooms
Bedroom Description Master On Main Level
Basement Concrete, Crawl Space
Dining Room Separate Room
Interior
Interior Features Entrance Foyer, Separate Shower, Walk-In Closet(s), Wet Bar, Master On Main Level
Heating Natural Gas, Central, Zoned
Cooling Electric, Ceiling Fan(s), Central Air, Zoned
Flooring Hardwood, Tile, Carpet
Fireplaces Number 1
Fireplaces Type Family Room, Factory Built, Gas Starter
Fireplace Yes
Appliance Gas Water Heater, Dryer, Washer, Dishwasher, Disposal, Microwave, Refrigerator
Laundry Laundry Closet, In Hall
Exterior
Exterior Feature Other
Parking Features Garage Door Opener, Garage, Kitchen Level
Garage Spaces 2.0
Community Features Park, Street Lights, Near Public Transport, Near Shopping
Utilities Available Underground Utilities, Cable Available, Electricity Available, Natural Gas Available, Phone Available, Sewer Available, Water Available
View Y/N No
Roof Type Composition
Total Parking Spaces 2
Garage Yes
Private Pool No
Building
Lot Description Other
Faces Use GPS. From I-285. exit Chamblee-Tucker Rd outside 285, entrance on right in approx 1 mile. #3813 is on southeast corner of the \"square.\"
Sewer Public Sewer
Water Public
Architectural Style Brick 4 Side, Traditional
Structure Type Brick
New Construction No
Schools
Elementary Schools Evansdale
Middle Schools Henderson
High Schools Lakeside
Others
HOA Fee Include Insurance,Maintenance Structure,Maintenance Grounds,Reserve Fund
Tax ID 18 286 17 008
Security Features Smoke Detector(s)
Acceptable Financing Cash, Conventional
Listing Terms Cash, Conventional
Special Listing Condition Resale
Read Less

© 2025 Georgia Multiple Listing Service. All Rights Reserved.




