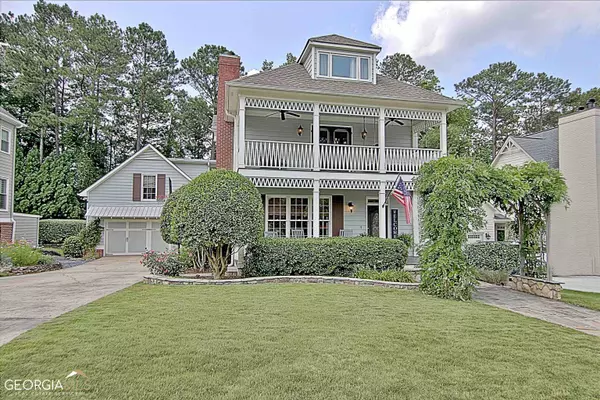Bought with Tracy L. Ross • Drake Realty of GreaterAtlanta
For more information regarding the value of a property, please contact us for a free consultation.
211 Sweetbriar ST Peachtree City, GA 30269
Want to know what your home might be worth? Contact us for a FREE valuation!

Our team is ready to help you sell your home for the highest possible price ASAP
Key Details
Sold Price $635,000
Property Type Single Family Home
Sub Type Single Family Residence
Listing Status Sold
Purchase Type For Sale
Square Footage 2,604 sqft
Price per Sqft $243
Subdivision Honeysuckle Ridge
MLS Listing ID 20129947
Sold Date 07/31/23
Style Bungalow/Cottage
Bedrooms 4
Full Baths 3
Half Baths 1
Construction Status Resale
HOA Y/N No
Year Built 1994
Annual Tax Amount $5,192
Tax Year 2022
Lot Size 8,712 Sqft
Property Description
TIMELESS CHARM & UNIQUELY DESIGNED, this North Peachtree City home is located in the Honeysuckle Ridge neighborhood. With multiple porches, staircases, and living areas, you'll be intrigued with this lovely home. Hardwoods, tile & slate flooring are throughout the entire home giving a warm and inviting feeling the moment you enter the front door. A large living room, open to the dining room and sunporch provide plenty of space for entertaining, as does the fully remodeled kitchen with island and stainless appliances. Arched doorways, alcoves and multiple entrances to the outside add to the special design of this home. And the owner's suite is an example of this with a loft for a gym or office and access to the huge upstairs front porch, complete with a sauna and bed swing. Two additional bedrooms have their own distinctive features with custom built-ins & closet, living area and access to the second floor back porch. This porch provides one of two entrances to the finished space over the detached garage with a living room, bedroom and full bath. The professionally landscaped and terraced backyard is further evidence of the home's uniqueness providing multiple steps to the patio with water feature, fire pit, hot tub and fenced backyard. You'll be amazed by the design and features of this home. Call today for an appointment to see this beautiful home.
Location
State GA
County Fayette
Rooms
Basement Crawl Space
Interior
Interior Features High Ceilings, Sauna, Separate Shower, Tile Bath, Walk-In Closet(s)
Heating Natural Gas, Central, Forced Air
Cooling Electric, Ceiling Fan(s), Central Air
Flooring Hardwood, Tile
Fireplaces Number 1
Fireplaces Type Family Room, Factory Built, Gas Starter
Exterior
Exterior Feature Balcony, Garden, Water Feature
Parking Features Garage Door Opener, Detached, Garage
Fence Back Yard
Community Features Street Lights
Utilities Available Underground Utilities, Cable Available, Sewer Connected, Electricity Available, High Speed Internet, Natural Gas Available, Water Available
Roof Type Composition
Building
Story Two
Sewer Public Sewer
Level or Stories Two
Structure Type Balcony,Garden,Water Feature
Construction Status Resale
Schools
Elementary Schools Kedron
Middle Schools Booth
High Schools Mcintosh
Others
Financing Conventional
Read Less

© 2024 Georgia Multiple Listing Service. All Rights Reserved.



