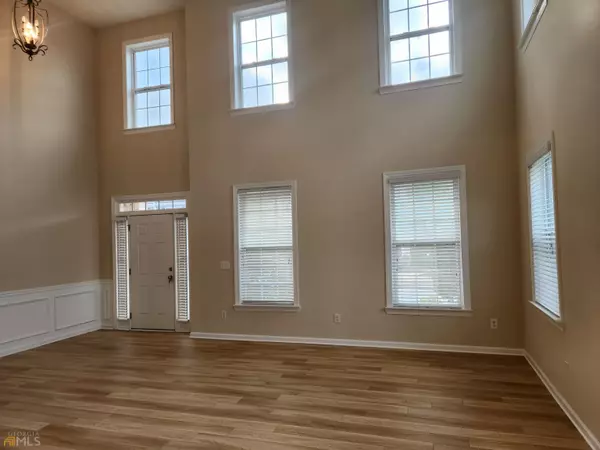For more information regarding the value of a property, please contact us for a free consultation.
3430 Long Lake Douglasville, GA 30135
Want to know what your home might be worth? Contact us for a FREE valuation!

Our team is ready to help you sell your home for the highest possible price ASAP
Key Details
Sold Price $510,000
Property Type Single Family Home
Sub Type Single Family Residence
Listing Status Sold
Purchase Type For Sale
Square Footage 4,003 sqft
Price per Sqft $127
Subdivision The Lakes At Stewarts Mill
MLS Listing ID 10150356
Sold Date 07/24/23
Style Brick Front,Traditional
Bedrooms 7
Full Baths 4
HOA Fees $250
HOA Y/N Yes
Originating Board Georgia MLS 2
Year Built 2006
Annual Tax Amount $4,353
Tax Year 2022
Lot Size 0.531 Acres
Acres 0.531
Lot Dimensions 23130.36
Property Description
Welcome to class and elegance in this 7 bedroom/4 bathroom three-story immaculate home. Oversize living room with plenty of natural light, gourmet kitchen with stainless steel appliances, 42C cabinets, gleaming hardwood floors, spacious family and dining room, and generous loft on the third level. The open large kitchen overlooking the family room is an entertainerCOs delight. Guest bedroom and full bath on the main level. Spacious secondary bedrooms on the second and third levels with ample closet space. Awaiting you is a sumptuous, master bedroom retreat with a garden tub, separate shower, double vanity, and large walk-in closet. YouCOll love the lifestyle of this very spacious home and large backyard. Easy access to I-20, Abor Place Mall, shopping, Boundary Waters Trail, and Hartsfield IntCOl Airport.
Location
State GA
County Douglas
Rooms
Basement None
Interior
Interior Features Double Vanity, Walk-In Closet(s)
Heating Central, Natural Gas
Cooling Ceiling Fan(s), Central Air
Flooring Carpet, Hardwood, Tile
Fireplaces Number 1
Fireplaces Type Factory Built, Family Room
Fireplace Yes
Appliance Dishwasher, Dryer, Microwave, Refrigerator, Washer
Laundry In Hall
Exterior
Exterior Feature Gas Grill
Parking Features Garage, Kitchen Level
Garage Spaces 2.0
Community Features Playground, Sidewalks, Street Lights, Swim Team, Tennis Court(s)
Utilities Available Cable Available, Electricity Available, Natural Gas Available, Phone Available, Sewer Available, Water Available
Waterfront Description No Dock Or Boathouse
View Y/N Yes
View City
Roof Type Composition
Total Parking Spaces 2
Garage Yes
Private Pool No
Building
Lot Description Corner Lot, Level
Faces There is construction on the street at Stewart Mill. You will have to enter from the Central Church side.
Foundation Slab
Sewer Public Sewer
Water Public
Structure Type Concrete
New Construction No
Schools
Elementary Schools Chapel Hill
Middle Schools Chapel Hill
High Schools Chapel Hill
Others
HOA Fee Include Swimming,Tennis
Tax ID 50150020146
Security Features Smoke Detector(s)
Acceptable Financing Cash, Conventional, FHA
Listing Terms Cash, Conventional, FHA
Special Listing Condition Resale
Read Less

© 2025 Georgia Multiple Listing Service. All Rights Reserved.



