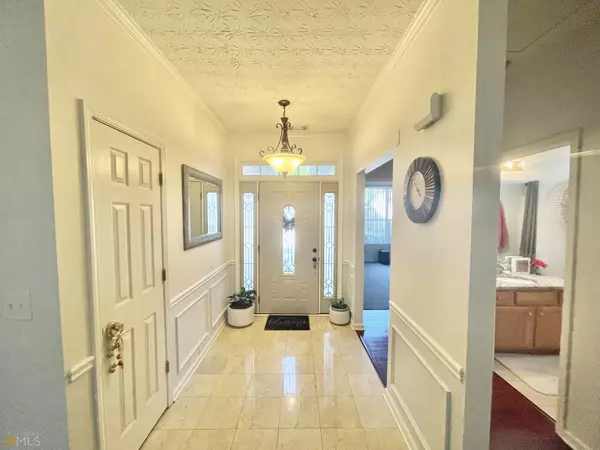For more information regarding the value of a property, please contact us for a free consultation.
543 Goldfinch Stockbridge, GA 30281
Want to know what your home might be worth? Contact us for a FREE valuation!

Our team is ready to help you sell your home for the highest possible price ASAP
Key Details
Sold Price $309,900
Property Type Single Family Home
Sub Type Single Family Residence
Listing Status Sold
Purchase Type For Sale
Subdivision Avian Forest
MLS Listing ID 10148901
Sold Date 06/28/23
Style Brick Front,Ranch
Bedrooms 3
Full Baths 2
HOA Fees $80
HOA Y/N Yes
Originating Board Georgia MLS 2
Year Built 2002
Annual Tax Amount $2,945
Tax Year 2022
Lot Size 7,013 Sqft
Acres 0.161
Lot Dimensions 7013.16
Property Description
Prepare to be amazed! This ranch-style home is truly a charmer as it features more upgrades than you could possibly imagine. This includes new, fresh, beautiful paint! Upon entry, you'll be greeted with an expansive foyer that offers access to the guest bedrooms and bathroom, while also providing entry to the open floor plan. As it's predestined to do, the separate dining room welcomes pure entertainment and fun. The family room presents space galore, plenty of natural lighting, and views of the backyard. The kitchen overlooks this room, as well as the breakfast area. Speaking of the kitchen, youCOll find a spacious pantry, stainless steel appliances, granite countertops, and a large island with bar seating available. As this is a ranch-build, the master is on the main. Convenient right?! The oversized ownerCOs suite highlights tray ceilings and a brief walkway to the private bathroom. The stunning bathroom details double vanities and separate tub/shower. Located outdoors, youCOll notice a covered back porch thatCOs perfect for grilling and an enormous private backyard. This home is definitely a catch and it will definitely sell fast!
Location
State GA
County Henry
Rooms
Other Rooms Garage(s)
Basement None
Interior
Interior Features Tray Ceiling(s), Double Vanity, Master On Main Level
Heating Forced Air
Cooling Central Air
Flooring Hardwood, Tile, Carpet
Fireplaces Number 1
Fireplaces Type Living Room
Fireplace Yes
Appliance Gas Water Heater, Dishwasher, Microwave
Laundry In Hall
Exterior
Parking Features Attached, Garage
Garage Spaces 2.0
Fence Wood
Community Features Sidewalks, Street Lights
Utilities Available Underground Utilities, Cable Available, Electricity Available, Natural Gas Available
Waterfront Description No Dock Or Boathouse
View Y/N No
Roof Type Composition
Total Parking Spaces 2
Garage Yes
Private Pool No
Building
Lot Description Private
Faces Please use GPS for specific directions.
Foundation Slab
Sewer Public Sewer
Water Public
Structure Type Brick
New Construction No
Schools
Elementary Schools Red Oak
Middle Schools Dutchtown
High Schools Dutchtown
Others
HOA Fee Include Maintenance Structure,Maintenance Grounds,Management Fee,Other
Tax ID 031G01093000
Security Features Smoke Detector(s)
Special Listing Condition Updated/Remodeled
Read Less

© 2025 Georgia Multiple Listing Service. All Rights Reserved.



