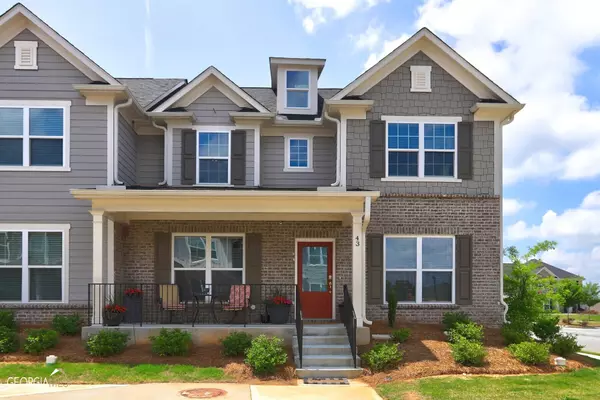For more information regarding the value of a property, please contact us for a free consultation.
43 Copeland Peachtree City, GA 30269
Want to know what your home might be worth? Contact us for a FREE valuation!

Our team is ready to help you sell your home for the highest possible price ASAP
Key Details
Sold Price $525,000
Property Type Townhouse
Sub Type Townhouse
Listing Status Sold
Purchase Type For Sale
Square Footage 2,541 sqft
Price per Sqft $206
Subdivision Everton
MLS Listing ID 10160435
Sold Date 06/28/23
Style Brick Front
Bedrooms 3
Full Baths 2
Half Baths 1
HOA Fees $3,336
HOA Y/N Yes
Originating Board Georgia MLS 2
Year Built 2021
Annual Tax Amount $2,595
Tax Year 2022
Property Description
What a rare find in Peachtree City, an end unit with all of the bells and whistles! This gorgeous almost new 3 bedroom and 2.5 bath SMART home is ready for YOU to call HOME! Main level offers Sonos and smart panel for modernizing your home. Kitchen with SS appliances, 5-burner gas range, soft close doors, lazy susan cabinet, motion sensor faucet, large granite counter tops that are great for entertaining, open view to the dining area and family room! Large owner's suite with gorgeous shower large enough for two and a double vanity. Laundry room with a utility sink and hidden storage area. The second level offers surround sound, 2 secondary bedrooms, game room that can be a 4th bedroom, media room and full bathroom. All bathrooms include comfort height toilets and soft close doors! This home has an extended driveway and additional parking in the front of the home. This community offers a clubhouse, swimming pool, tennis courts, park, playground, and dog park.
Location
State GA
County Fayette
Rooms
Basement None
Interior
Interior Features Double Vanity, Walk-In Closet(s), Master On Main Level
Heating Central, Heat Pump
Cooling Ceiling Fan(s), Central Air, Heat Pump
Flooring Tile, Carpet, Laminate
Fireplace No
Appliance Tankless Water Heater, Dishwasher, Disposal, Microwave, Oven/Range (Combo), Stainless Steel Appliance(s)
Laundry Other
Exterior
Parking Features Attached, Garage Door Opener, Garage, Side/Rear Entrance
Fence Privacy
Community Features Clubhouse, Park, Playground, Pool, Sidewalks, Street Lights, Tennis Court(s)
Utilities Available Underground Utilities, Cable Available, Electricity Available, High Speed Internet, Natural Gas Available, Phone Available, Water Available
View Y/N No
Roof Type Composition
Garage Yes
Private Pool No
Building
Lot Description Corner Lot
Faces Please use GPS.
Foundation Slab
Sewer Public Sewer
Water Public
Structure Type Brick
New Construction No
Schools
Elementary Schools Kedron
Middle Schools Booth
High Schools Sandy Creek
Others
HOA Fee Include Maintenance Structure,Maintenance Grounds,Management Fee,Pest Control,Swimming,Tennis
Tax ID 074630039
Security Features Carbon Monoxide Detector(s),Smoke Detector(s),Fire Sprinkler System
Acceptable Financing Cash, Conventional, FHA, VA Loan
Listing Terms Cash, Conventional, FHA, VA Loan
Special Listing Condition Resale
Read Less

© 2025 Georgia Multiple Listing Service. All Rights Reserved.



