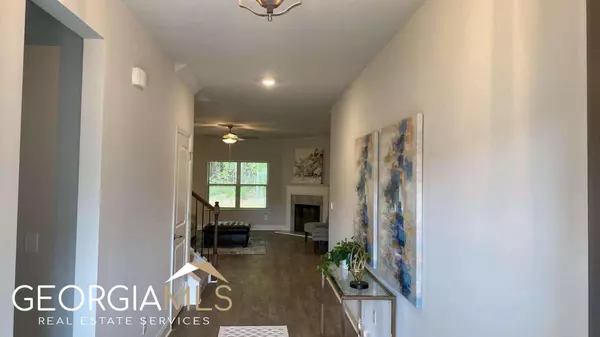Bought with Terence Wimbush • Southern Realty Group
For more information regarding the value of a property, please contact us for a free consultation.
1743 Wesminster DR #LOT 6; PLAN 2604 A Griffin, GA 30223
Want to know what your home might be worth? Contact us for a FREE valuation!

Our team is ready to help you sell your home for the highest possible price ASAP
Key Details
Sold Price $389,465
Property Type Single Family Home
Sub Type Single Family Residence
Listing Status Sold
Purchase Type For Sale
Square Footage 2,604 sqft
Price per Sqft $149
Subdivision Wesminster Hills
MLS Listing ID 10102766
Sold Date 06/28/23
Style Brick 3 Side,Brick Front,Contemporary,Traditional
Bedrooms 4
Full Baths 3
Construction Status New Construction
HOA Fees $395
HOA Y/N Yes
Year Built 2022
Annual Tax Amount $376
Tax Year 2019
Lot Size 0.596 Acres
Property Description
Your dream home is now available on lot 6 in the sought after Wesminster Hills community! A gorgeous master-on-main floorplan, the 2604 floorplan has a brick/stone front exterior, covered front porch, covered back patio, & side-entry garage. Featuring stainless steel appliances & granite countertops, the kitchen has upgraded cabinets with soft-close doors, sizable island & walk in pantry. Upgraded LVP flooring extends into the open-concept family room with electric fireplace. Spacious main level owner's suite has a huge walk-in closet & gorgeous bathroom with separate garden tub & shower with tile surrounds. Call the Listing Agent and make this home yours. ** $30,000 REDUCTION!!! Virtual Tour: https://my.matterport.com/show/?m=ZonAEPaVLCu
Location
State GA
County Spalding
Rooms
Basement Bath Finished, Finished, Full
Main Level Bedrooms 3
Interior
Interior Features High Ceilings, Double Vanity, Soaking Tub, Pulldown Attic Stairs, Separate Shower, Tile Bath, Walk-In Closet(s), In-Law Floorplan, Master On Main Level
Heating Electric, Central, Forced Air, Zoned, Dual
Cooling Electric, Ceiling Fan(s), Central Air, Zoned, Dual
Flooring Carpet, Laminate
Fireplaces Number 1
Fireplaces Type Family Room, Factory Built
Exterior
Parking Features Garage Door Opener, Garage, Kitchen Level, Side/Rear Entrance
Garage Spaces 2.0
Community Features Golf, Sidewalks, Street Lights
Utilities Available Underground Utilities, Cable Available
Roof Type Composition
Building
Story Two
Sewer Public Sewer
Level or Stories Two
Construction Status New Construction
Schools
Elementary Schools Orrs
Middle Schools Carver Road
High Schools Griffin
Others
Acceptable Financing Cash, Conventional, FHA, VA Loan
Listing Terms Cash, Conventional, FHA, VA Loan
Financing FHA
Read Less

© 2024 Georgia Multiple Listing Service. All Rights Reserved.



