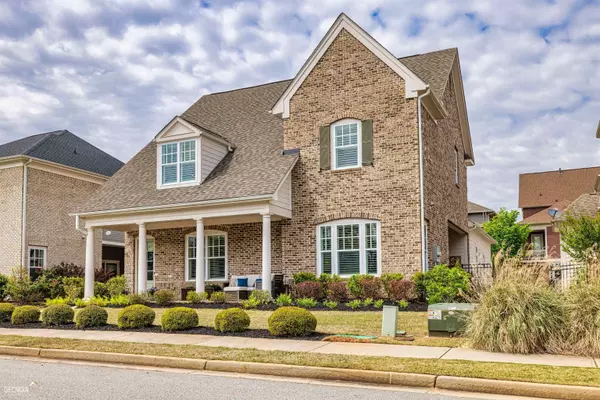For more information regarding the value of a property, please contact us for a free consultation.
109 Eadestowne Peachtree City, GA 30269
Want to know what your home might be worth? Contact us for a FREE valuation!

Our team is ready to help you sell your home for the highest possible price ASAP
Key Details
Sold Price $800,000
Property Type Single Family Home
Sub Type Single Family Residence
Listing Status Sold
Purchase Type For Sale
Square Footage 3,743 sqft
Price per Sqft $213
Subdivision Everton
MLS Listing ID 20118103
Sold Date 06/16/23
Style European
Bedrooms 3
Full Baths 3
HOA Fees $1,185
HOA Y/N Yes
Originating Board Georgia MLS 2
Year Built 2017
Annual Tax Amount $8,738
Tax Year 2022
Lot Size 0.300 Acres
Acres 0.3
Lot Dimensions 13068
Property Description
Stunning 2 & 1/2 story home in sought after Everton at Parkside! Unbelievable luxury with over 3,700 square feet this home has it all! On the main floor there is a private office with a built-in sideboard for storage, custom accent wall-covering , and custom shutters, the great room has built-in bookcases flanking the gas fireplace, recessed lighting plus a fandelier and floor to ceiling sliding glass doors that lead onto the covered porch, the gourmet kitchen has exotic quartz counter tops, commercial style vent hood, convection wall oven and 5 burner cast iron cook top, the eat-in cafe has a gorgeous chandelier, custom accent wall covering and access to the open grilling porch. Owner's suite on the main with private access to the covered patio, luxurious spa bathroom with double vanities, double headed tile shower, and two separate closets with built-in shelving. Guest suite on the main with access to the covered patio, custom shutters and full bath. Upstairs has amazing space including game loft with reading nook, additional home office and/or workout room, raised media room plus additional guest suite with private bath. Two and a half car garage and fenced yard off the covered patio. this one is not going to last long!!
Location
State GA
County Fayette
Rooms
Basement None
Interior
Interior Features Bookcases, Tray Ceiling(s), Vaulted Ceiling(s), High Ceilings, Double Vanity, Beamed Ceilings, Separate Shower, Tile Bath, Walk-In Closet(s), Master On Main Level
Heating Natural Gas, Central, Forced Air, Zoned
Cooling Electric, Ceiling Fan(s), Central Air, Zoned, Dual
Flooring Tile, Carpet, Other
Fireplaces Number 1
Fireplaces Type Living Room, Factory Built, Gas Starter, Gas Log
Fireplace Yes
Appliance Gas Water Heater, Convection Oven, Cooktop, Dishwasher, Disposal, Microwave, Other, Oven, Stainless Steel Appliance(s)
Laundry Laundry Closet, In Hall
Exterior
Parking Features Attached, Garage Door Opener, Garage, Kitchen Level, Parking Pad, Side/Rear Entrance
Garage Spaces 2.0
Fence Fenced, Back Yard, Other, Privacy, Wood
Community Features Clubhouse, Park, Playground, Pool, Sidewalks, Street Lights, Tennis Court(s)
Utilities Available Underground Utilities, Cable Available, Sewer Connected, High Speed Internet, Natural Gas Available, Sewer Available, Water Available
View Y/N No
Roof Type Composition
Total Parking Spaces 2
Garage Yes
Private Pool No
Building
Lot Description Level
Faces McDuff to Jamestown Pass, right on Bandon, left on Eadestowne, 109 is down on the left. Thank you for showing this amazing home!
Foundation Slab
Sewer Public Sewer
Water Public
Structure Type Concrete,Brick
New Construction No
Schools
Elementary Schools Kedron
Middle Schools Booth
High Schools Mcintosh
Others
HOA Fee Include Management Fee,Reserve Fund
Tax ID 073458019
Security Features Security System,Smoke Detector(s)
Acceptable Financing Cash, Conventional, FHA, VA Loan
Listing Terms Cash, Conventional, FHA, VA Loan
Special Listing Condition Resale
Read Less

© 2025 Georgia Multiple Listing Service. All Rights Reserved.



