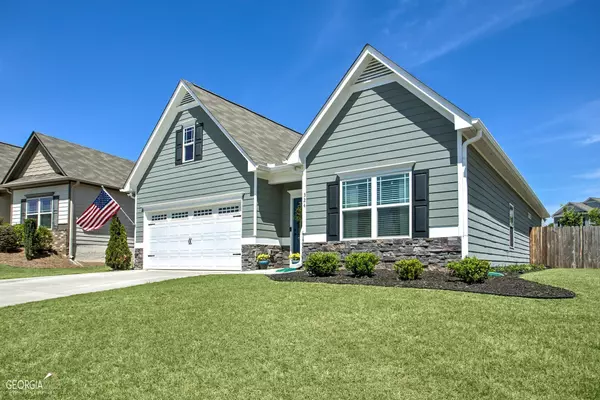Bought with Joe Huggins • Keller Williams Chattahoochee
For more information regarding the value of a property, please contact us for a free consultation.
324 Eagles Bluff WAY Hoschton, GA 30548
Want to know what your home might be worth? Contact us for a FREE valuation!

Our team is ready to help you sell your home for the highest possible price ASAP
Key Details
Sold Price $377,000
Property Type Single Family Home
Sub Type Single Family Residence
Listing Status Sold
Purchase Type For Sale
Square Footage 1,822 sqft
Price per Sqft $206
Subdivision Creekside Village
MLS Listing ID 10149043
Sold Date 06/08/23
Style Country/Rustic
Bedrooms 3
Full Baths 2
Construction Status Resale
HOA Fees $650
HOA Y/N Yes
Year Built 2018
Annual Tax Amount $3,852
Tax Year 2022
Lot Size 8,712 Sqft
Property Description
Welcome HOME! You won't want to miss out on this one! This ranch home is everything you have been looking for! Situated on a corner lot, this stunning home will wow you at every turn! The entire main level living areas and bedrooms ALL feature low maintenance LVP flooring. This kitchen is an entertainer's dream! From the painted white cabinets with granite countertops, to the sleek tile backsplash, to the TRUE walk-in pantry, plus the ENORMOUS kitchen island with seating for 6-9 people also comes equipped with pendant lighting and recessed lighting - you will surely have the home that everyone wants to come to watch the game or have a family gathering in for years to come! The family room will warm your heart with plenty of natural light and the cozy wood burning fireplace! The primary suite with tray ceilings is tucked away in the rear of the home for added privacy! Need to relax after a hard day at work? The primary bath is just the place boasting a 5 foot shower, plus dual vanities with white cabinets & granite countertops. Separate from the main living area are two separate secondary bedrooms which share a full bath, also with granite countertops! Love the outdoors? You are in luck! This backyard oasis showcases a covered patio with ceiling fan, an extended uncovered patio portion - great for a grilling area, plus a fully fenced in backyard! Bonus feature of added privacy - the lot behind this home is common area space maintained by the HOA! Enjoy the Town of Braselton 4th of July fireworks from your backyard as they light up the sky! You also won't want to miss out on being within walking distance to Downtown Braselton with great hang out spots, local eateries & festivals! Also close to Northeast GA Medical Center in Braselton! 2-10 Warranty on home is transferrable!
Location
State GA
County Jackson
Rooms
Basement None
Main Level Bedrooms 3
Interior
Interior Features Tray Ceiling(s), High Ceilings, Double Vanity, Pulldown Attic Stairs, Walk-In Closet(s), Master On Main Level
Heating Electric
Cooling Ceiling Fan(s), Central Air
Flooring Laminate, Vinyl
Fireplaces Number 1
Fireplaces Type Family Room, Other
Exterior
Parking Features Attached, Garage Door Opener, Garage, Kitchen Level
Garage Spaces 2.0
Fence Fenced, Back Yard
Community Features Clubhouse, Pool, Sidewalks, Street Lights, Walk To Shopping
Utilities Available Underground Utilities, Cable Available, Electricity Available, Sewer Available, Water Available
Roof Type Other
Building
Story One
Foundation Slab
Sewer Public Sewer
Level or Stories One
Construction Status Resale
Schools
Elementary Schools West Jackson
Middle Schools West Jackson
High Schools Jackson County
Others
Acceptable Financing Cash, Conventional, FHA, VA Loan
Listing Terms Cash, Conventional, FHA, VA Loan
Financing Conventional
Special Listing Condition Agent/Seller Relationship
Read Less

© 2025 Georgia Multiple Listing Service. All Rights Reserved.



