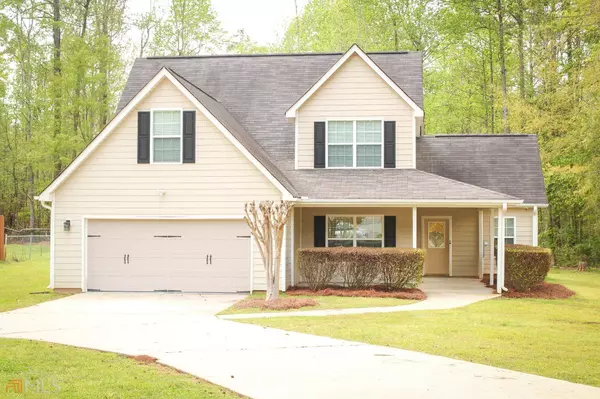Bought with Les Rogers • HomeSmart
For more information regarding the value of a property, please contact us for a free consultation.
305 Cedardale DR Griffin, GA 30224
Want to know what your home might be worth? Contact us for a FREE valuation!

Our team is ready to help you sell your home for the highest possible price ASAP
Key Details
Sold Price $317,000
Property Type Single Family Home
Sub Type Single Family Residence
Listing Status Sold
Purchase Type For Sale
Square Footage 2,736 sqft
Price per Sqft $115
Subdivision Thomas Akin
MLS Listing ID 10146380
Sold Date 05/22/23
Style Traditional
Bedrooms 4
Full Baths 2
Half Baths 1
Construction Status Resale
HOA Y/N No
Year Built 2005
Annual Tax Amount $3,563
Tax Year 2021
Lot Size 0.420 Acres
Property Description
HONEY STOP THE CAR!! BRAND NEW LVP FLOORING DOWNSTAIRS, BRAND NEW GRANITE COUNTER TOPS AND NEW PAINT. THIS HOME HAS A LARGE FAMILY ROOM WITH HIGH CEILINGS THAT OPENS INTO THE KITCHEN. THE KITCHEN IS LARGE AND FEATURES ALL STAINLESS APPLIANCES. THIS HOME FEATURES A WRAP AROUND COVERED PORCH. A SUNROOM/FLORIDA ROOM WITH PLENTY OF LIGHT. LARGE MASTER ON MAIN, MASTER BATH WITH GARDEN TUB. DOUBLE VANITIES AND WALK IN CLOSETS. UPSTAIRS FEATURES 2 BEDROOMS AND A VERY LARGE BONUS ROOM THAT CAN BE USED AS A BEDROOM OR AS A HOME OFFICE, ENTERTAINMENT ROOM OR HOBBY ROOM. HOME FEATURES 2 CAR GARAGE AND PARKING PAD. LARGE BACKYARD COMPLETE WITH OUTBUILDING. COVERED BACK PORCH, LARGE BACKYARD WITH OUTBUILDING. GREAT SCHOOL DISTRICT AND GREAT SUBDIVISION.
Location
State GA
County Spalding
Rooms
Basement None
Main Level Bedrooms 1
Interior
Interior Features Vaulted Ceiling(s), High Ceilings, Double Vanity, Soaking Tub, Separate Shower, Tile Bath, Walk-In Closet(s), Master On Main Level
Heating Electric, Central, Zoned, Dual
Cooling Electric, Ceiling Fan(s), Central Air, Zoned, Dual
Flooring Tile, Carpet
Exterior
Exterior Feature Garden
Parking Features Garage Door Opener, Garage, Kitchen Level, Parking Pad
Garage Spaces 4.0
Community Features None
Utilities Available Cable Available, Sewer Connected
Roof Type Composition
Building
Story Two
Foundation Slab
Sewer Public Sewer
Level or Stories Two
Structure Type Garden
Construction Status Resale
Schools
Elementary Schools Crescent Road
Middle Schools Rehoboth Road
High Schools Spalding
Others
Acceptable Financing Cash, Conventional, Credit Report Required, FHA, Lease Purchase, VA Loan, USDA Loan
Listing Terms Cash, Conventional, Credit Report Required, FHA, Lease Purchase, VA Loan, USDA Loan
Read Less

© 2024 Georgia Multiple Listing Service. All Rights Reserved.



