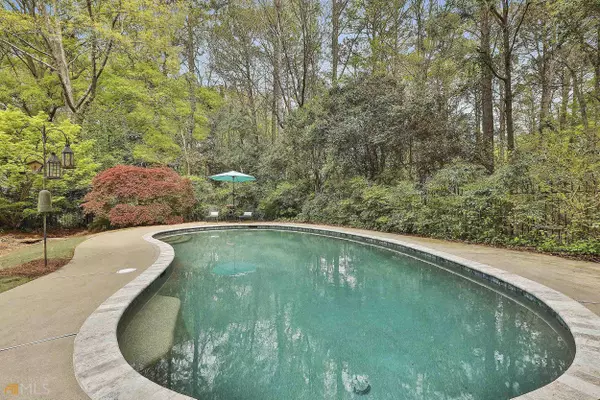For more information regarding the value of a property, please contact us for a free consultation.
120 Tapestry Peachtree City, GA 30269
Want to know what your home might be worth? Contact us for a FREE valuation!

Our team is ready to help you sell your home for the highest possible price ASAP
Key Details
Sold Price $810,000
Property Type Single Family Home
Sub Type Single Family Residence
Listing Status Sold
Purchase Type For Sale
Square Footage 4,100 sqft
Price per Sqft $197
Subdivision Tapestry
MLS Listing ID 20113012
Sold Date 05/17/23
Style European,Traditional
Bedrooms 5
Full Baths 3
Half Baths 1
HOA Y/N No
Originating Board Georgia MLS 2
Year Built 1985
Annual Tax Amount $9,936
Tax Year 2022
Lot Size 1.600 Acres
Acres 1.6
Lot Dimensions 1.6
Property Description
VACATION YEAR AROUND RELAXING BY YOUR OWN HEATED PEBBLE TEC POOL, SURROUNNDED BY A LUSH "BACKYARD PARADISE" SETTING! Pride of ownership shows throughout this stunning one owner showplace, perfectly situated on a premier 1.6 acre private cul-de-sac lot! Approximately 4100 square feet of quality including gorgeous sunroom addition, updated kitchen, AMAZING remodeled owner's retreat, and hardwood floors on both 1st and 2nd levels! Features include an executive library, banquet size dining, sunroom overlooking the pool, lovely great room with wet bar and fireplace, plus exquisite owner's retreat, all on the main level! Chef's kitchen equipped with granite counters, authentic French tile back splash, center island, and upscale appliances including Kitchen Aid dishwasher, Jenn-Air cooktop, microwave and convection oven! No expense has been spared expanding the owner's retreat and renovating this AMAZING designer spa bath with handcrafted creamy white cabinetry, Carrera marble vanities, soaking tub, gigantic "dream" shower, decorator tile, and even a warming towel holder just for you! Take the stairs to a gorgeous teen retreat enhanced by a private bath + extra bonus room... perfect for playroom, TV area, or friend's sleep over! Two more generous bedrooms, remodeled Jack and Jill bath, plus a private office/bedroom 5 complete the 2nd level. Outdoor living at its finest with newly resurfaced pebble tec heated pool, quaint brick and flagstone patios, plus multiple decks...all surrounded by a true "nature lover's oasis." Two car side entry garage + carriage house or 3rd garage bay for car buffs too! CONNECTED TO 100 MILES OF CART PATHS, AWARD WINNING SCHOOLS, QUICK ACCESS TO RESTAURANTS, SHOPPING AND I-85! COME SEE ALL PEACHTREE CITY HAS TO OFFER...YOU WILL FALL IN LOVE!
Location
State GA
County Fayette
Rooms
Other Rooms Garage(s)
Basement Concrete, Crawl Space, Exterior Entry
Dining Room Separate Room
Interior
Interior Features Double Vanity, Soaking Tub, Separate Shower, Tile Bath, Walk-In Closet(s), Master On Main Level
Heating Natural Gas, Central, Forced Air, Zoned, Dual
Cooling Electric, Ceiling Fan(s), Central Air, Zoned, Dual
Flooring Hardwood, Tile, Carpet
Fireplaces Number 1
Fireplaces Type Factory Built, Gas Log
Fireplace Yes
Appliance Gas Water Heater, Convection Oven, Cooktop, Dishwasher, Double Oven, Disposal, Microwave, Stainless Steel Appliance(s)
Laundry Mud Room
Exterior
Exterior Feature Garden, Sprinkler System
Parking Features Attached, Garage Door Opener, Detached, Garage, Kitchen Level, RV/Boat Parking, Side/Rear Entrance, Storage
Garage Spaces 3.0
Fence Fenced, Back Yard
Pool In Ground, Heated, Salt Water
Community Features Street Lights, Near Shopping
Utilities Available Underground Utilities, Cable Available, Sewer Connected, Electricity Available, High Speed Internet, Natural Gas Available, Phone Available, Sewer Available, Water Available
View Y/N No
Roof Type Composition
Total Parking Spaces 3
Garage Yes
Private Pool Yes
Building
Lot Description Cul-De-Sac, Greenbelt, Level
Faces From Hwy 54, take Peachtree Parkway South, left on Crosstown, left on Cameron Trail, right on Tapestry Trace (THANKS FOR SHOWING!)
Foundation Slab
Sewer Public Sewer
Water Public
Structure Type Stucco
New Construction No
Schools
Elementary Schools Oak Grove
Middle Schools Rising Starr
High Schools Starrs Mill
Others
HOA Fee Include None
Tax ID 060708013
Acceptable Financing 1031 Exchange, Cash, Conventional, FHA, VA Loan
Listing Terms 1031 Exchange, Cash, Conventional, FHA, VA Loan
Special Listing Condition Updated/Remodeled
Read Less

© 2025 Georgia Multiple Listing Service. All Rights Reserved.



