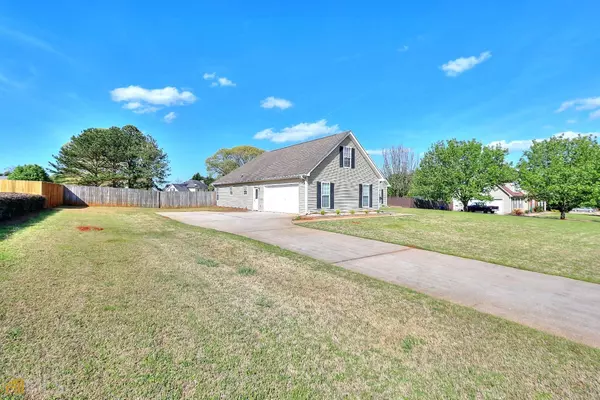Bought with Keller Williams Rlty Atl Part
For more information regarding the value of a property, please contact us for a free consultation.
114 Thorne Hedge WAY Hampton, GA 30228
Want to know what your home might be worth? Contact us for a FREE valuation!

Our team is ready to help you sell your home for the highest possible price ASAP
Key Details
Sold Price $375,000
Property Type Single Family Home
Sub Type Single Family Residence
Listing Status Sold
Purchase Type For Sale
Square Footage 2,337 sqft
Price per Sqft $160
Subdivision Thorne Berry
MLS Listing ID 10143832
Sold Date 05/15/23
Style Ranch,Traditional
Bedrooms 3
Full Baths 2
Construction Status Resale
HOA Fees $280
HOA Y/N Yes
Year Built 1999
Annual Tax Amount $3,590
Tax Year 2022
Lot Size 0.750 Acres
Property Description
This updated ranch-style home boasts 3 spacious bedrooms and 2 modern bathrooms, complete with stylish finishes and fixtures. The open living concept provides ample space for relaxation and entertainment, with plenty of natural light streaming in through the large windows. The kitchen has been fully updated and features a massive island perfect for meal prep or casual dining. The sleek cabinetry, modern appliances, and contemporary lighting make this kitchen a dream come true for any home chef. LVP (Luxury Vinyl Plank) flooring has been installed throughout the main areas of the home, providing both durability and beauty. The bedrooms have brand new plush carpeting, ensuring maximum comfort and coziness. The primary bedroom features ample space for a king-size bed, nightstands, and dressers, this bedroom is the perfect retreat at the end of a long day. The updated en-suite bathroom exudes elegance & sophistication while boasting a large walk-in shower with a sleek glass enclosure, and modern fixtures that add a touch of elegance to the space. The double vanity & separate built in vanity area provide plenty od space & ample storage for all your toiletries, along with extra outlets for your many everyday needs The interior of the home has been freshly painted, with neutral colors that provide a calming and welcoming atmosphere. A bonus room above the garage provides additional space for a home office, entertainment room, or playroom. The level fenced yard is perfect for outdoor activities and provides a secure space to play. Conveniently located near shopping and I75, this home is in an ideal location for those who enjoy the convenience of an active live style while still enjoying the comfort of a quiet neighborhood.
Location
State GA
County Henry
Rooms
Basement None
Main Level Bedrooms 3
Interior
Interior Features Tray Ceiling(s), Vaulted Ceiling(s), Soaking Tub, Pulldown Attic Stairs, Separate Shower, Walk-In Closet(s), Master On Main Level
Heating Natural Gas, Forced Air
Cooling Ceiling Fan(s), Central Air
Flooring Carpet, Laminate
Fireplaces Number 1
Fireplaces Type Factory Built, Gas Starter
Exterior
Parking Features Garage Door Opener, Garage, Kitchen Level, Side/Rear Entrance
Fence Back Yard
Community Features Playground, Pool, Street Lights
Utilities Available Underground Utilities, Cable Available, Electricity Available, Natural Gas Available, Water Available
Roof Type Composition
Building
Story One and One Half
Foundation Slab
Sewer Septic Tank
Level or Stories One and One Half
Construction Status Resale
Schools
Elementary Schools Dutchtown
Middle Schools Dutchtown
High Schools Dutchtown
Others
Acceptable Financing Cash, Conventional, FHA, VA Loan
Listing Terms Cash, Conventional, FHA, VA Loan
Financing Conventional
Read Less

© 2024 Georgia Multiple Listing Service. All Rights Reserved.




