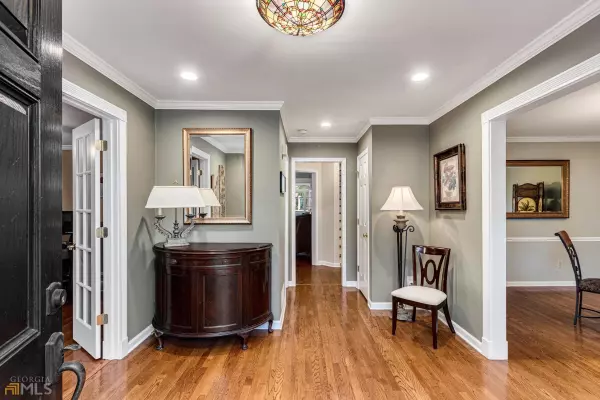Bought with Sabra Pidgeon • Keller Williams Rlty First Atl
For more information regarding the value of a property, please contact us for a free consultation.
4328 Halifax TER NE Roswell, GA 30075
Want to know what your home might be worth? Contact us for a FREE valuation!

Our team is ready to help you sell your home for the highest possible price ASAP
Key Details
Sold Price $786,075
Property Type Single Family Home
Sub Type Single Family Residence
Listing Status Sold
Purchase Type For Sale
Square Footage 5,112 sqft
Price per Sqft $153
Subdivision Chatsworth
MLS Listing ID 10140182
Sold Date 05/05/23
Style Brick Front,Traditional
Bedrooms 5
Full Baths 4
Half Baths 1
Construction Status Resale
HOA Fees $900
HOA Y/N Yes
Year Built 1990
Annual Tax Amount $6,038
Tax Year 2022
Lot Size 0.407 Acres
Property Description
Welcome to your fabulous new home in the highly sought-after neighborhood of Chatsworth Co offering a Roswell address with Cobb County taxes. The beautifully designed front and back landscaped lot near a quiet cul-de-sac offers the perfect balance of peace and serenity for all of your outdoor functions or weekend relaxations. Upon entry, fall in love with the incredible amount of space and possibilities with hardwood floors across the entire main floor in this 5 bedroom, 4.5 bathroom John Wieland home where you can work, relax, rest, and entertain with ease. The private office is great when you need to break away from the open and inviting family room (with built-in bookshelves and fireplace) which flawlessly flows into the bright and airy vaulted sunroom offering amazing views of the truly remarkable backyard oasis behind the wall of windows. Open or close the French doors as you gather with friends and family in the adjacent keeping room Co which includes great views and custom cabinetry for showcasing your holiday decor or as the perfect ButlerCOs pantry. The open kitchen provides great lighting and counter prep space, and even includes a built-in wine cooler. Also on the main, you will find an oversized guest suite with a handicap-accessible private en-suite bath that keeps guests' feet warm with the heated floors. Upstairs you will find the ownerCOs retreat which includes a large sitting room and custom built-ins as you enter. The spa-like bath features a large shower, jetted tub, separate vanities, and heated tile floors. You will find 3 additional bedrooms and a hallway bathroom with heated floors, mosaics, and glass vessel sink upstairs. Head down to the finished terrace level where you have great space for entertaining, completing your home improvement projects, a full bathroom, and what could be the perfect home gym or theater. DonCOt miss the one-of-a-kind and massive backyard with Chattahoochee flagstone patio, stone wall with built-in seats around stone firepit area, hot tub, Trex deck, accessible gas line for outdoor grilling, and the perfect amount of low-maintenance green spaces for pets, play sets, or your favorite outdoor activities. Experience all that Chatsworth has to offer including swimming, tennis & pickleball courts, and a beautiful clubhouse Co all just minutes from award-winning schools, Historic Downtown Roswell, Mabry Park, shopping, entertaining, restaurants, and so much more. Schedule your showing today!
Location
State GA
County Cobb
Rooms
Basement Bath Finished, Daylight, Interior Entry, Exterior Entry, Finished, Full
Main Level Bedrooms 1
Interior
Interior Features Bookcases, Vaulted Ceiling(s), High Ceilings, Double Vanity, Pulldown Attic Stairs, Walk-In Closet(s)
Heating Natural Gas, Heat Pump, Zoned
Cooling Gas, Central Air, Zoned
Flooring Hardwood, Tile, Carpet
Fireplaces Number 1
Fireplaces Type Gas Starter
Exterior
Exterior Feature Garden, Gas Grill
Parking Features Attached, Garage, Kitchen Level
Garage Spaces 2.0
Fence Fenced, Back Yard
Community Features Clubhouse, Playground, Pool, Street Lights, Swim Team, Tennis Court(s)
Utilities Available Underground Utilities, Cable Available, Electricity Available, High Speed Internet, Natural Gas Available, Phone Available, Sewer Available, Water Available
Waterfront Description No Dock Or Boathouse
Roof Type Composition
Building
Story Two
Sewer Public Sewer
Level or Stories Two
Structure Type Garden,Gas Grill
Construction Status Resale
Schools
Elementary Schools Garrison Mill
Middle Schools Mabry
High Schools Lassiter
Others
Financing Conventional
Read Less

© 2024 Georgia Multiple Listing Service. All Rights Reserved.



