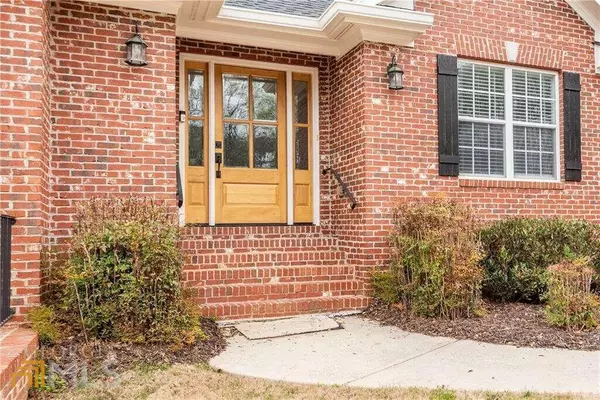Bought with Christina Young • Keller Williams Rlty. Partners
For more information regarding the value of a property, please contact us for a free consultation.
168 Connell ST Jasper, GA 30143
Want to know what your home might be worth? Contact us for a FREE valuation!

Our team is ready to help you sell your home for the highest possible price ASAP
Key Details
Sold Price $495,000
Property Type Single Family Home
Sub Type Single Family Residence
Listing Status Sold
Purchase Type For Sale
Square Footage 2,693 sqft
Price per Sqft $183
Subdivision Stafford Manor
MLS Listing ID 10143156
Sold Date 05/02/23
Style Brick 4 Side,Ranch,Traditional
Bedrooms 4
Full Baths 3
Construction Status Resale
HOA Y/N No
Year Built 1999
Annual Tax Amount $3,123
Tax Year 2022
Lot Size 0.420 Acres
Property Description
If you LOVE in-town living come take a look at this beautiful 4 sides brick ranch on a full finished basement just recently fully remodeled from head to toe & absolutely no short cuts were taken! You will love the custom made door with beveled glass and side lights.This home features a high end modern kitchen with new cabinetry, granite countertops, new brick tile flooring with textured natural rock backsplash, all brand new top of the line Samsung Stainless appliances & vent hood! All 3 bathrooms in the home have been completely remodeled with all new bath tubs & tile, new toilets, new vanities, new slate flooring & fresh paint. The spacious family room has a newly updated fireplace with a glass door leading to the oversized screened porch. The master bathroom features a brand new over sized tile spa shower with a frameless glass shower door also with matching his & her overhead rain shower heads & a bench under the daylight window for the perfect touch, definitely a must see! All bedrooms offer new Dream Weaver carpet with memory foam padding. All the ceilings have been changed from textured to smooth ceilings. New LED lighting throughout. Also, there is a brand new high end Carrier HVAC system with transferable warranty a new insulated Farmhouse style double garage door. New Wood exterior shutters, brand new oversized gutters, the roof is only a couple of years old. The recently finished terrace level has new water proof & scratch resistant LVP flooring, with its own fully finished bathroom and an enclosed kitchen with a pantry ready to finish, making the perfect in-law suite with its own side entry! This home is a beautifully upgraded with the finest of finish's and quality.
Location
State GA
County Pickens
Rooms
Basement Bath Finished, Daylight, Interior Entry, Exterior Entry, Finished, Full
Main Level Bedrooms 3
Interior
Interior Features Tray Ceiling(s), Double Vanity, Walk-In Closet(s), Master On Main Level, Split Bedroom Plan
Heating Natural Gas, Central
Cooling Ceiling Fan(s), Central Air
Flooring Hardwood, Tile, Carpet
Fireplaces Number 1
Fireplaces Type Family Room
Exterior
Parking Features Garage, Kitchen Level
Garage Spaces 2.0
Community Features Sidewalks
Utilities Available Cable Available, Electricity Available, High Speed Internet, Natural Gas Available, Phone Available, Sewer Available
Roof Type Composition
Building
Story One
Sewer Public Sewer
Level or Stories One
Construction Status Resale
Schools
Elementary Schools Harmony
Middle Schools Pickens County
High Schools Pickens County
Others
Acceptable Financing Cash, Conventional, FHA, VA Loan, USDA Loan
Listing Terms Cash, Conventional, FHA, VA Loan, USDA Loan
Financing Conventional
Read Less

© 2024 Georgia Multiple Listing Service. All Rights Reserved.



