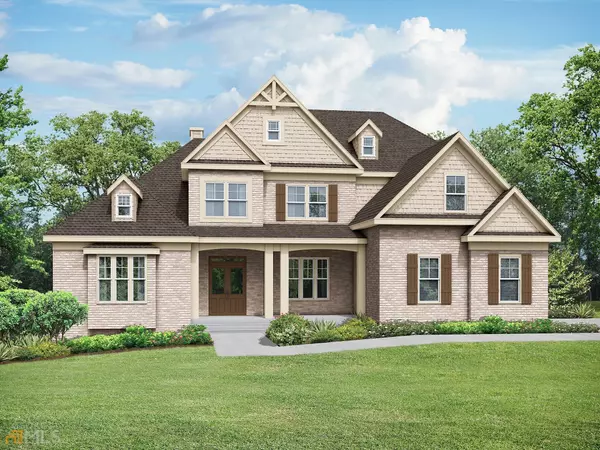Bought with Dominique Powell • Atlanta Communities
For more information regarding the value of a property, please contact us for a free consultation.
1035 Overlook DR Villa Rica, GA 30180
Want to know what your home might be worth? Contact us for a FREE valuation!

Our team is ready to help you sell your home for the highest possible price ASAP
Key Details
Sold Price $750,000
Property Type Single Family Home
Sub Type Single Family Residence
Listing Status Sold
Purchase Type For Sale
Square Footage 4,139 sqft
Price per Sqft $181
Subdivision Mirror Lake
MLS Listing ID 10107867
Sold Date 04/28/23
Style Brick 3 Side,Craftsman,Traditional
Bedrooms 4
Full Baths 4
Half Baths 1
Construction Status New Construction
HOA Fees $475
HOA Y/N Yes
Year Built 2023
Annual Tax Amount $320
Tax Year 2021
Lot Size 1.113 Acres
Property Description
The Raleigh plan built by Heatherland Homes. This beautiful home is located on the Golf Course in the sought-after Mirror Lake Community in Villa Rica. The home features: A Two story Foyer, Study and separate Dining room, family room with cozy fireplace that opens up to Chefs kitchen with a Keeping room perfect space for entertainment. The kitchen has stainless steel appliances, with large island decor with Granite counter tops and 42 inch stained cabinets. The Owners Suite is conveniently located on the main level includes a Exquisite Master Bathroom with a oversize Garden Tub, tiled shower and double vanities. The Owner suite leads you to the deck as it offers view of the Golf Course and Lake. This amazing home is also complete with: Hardwood floors on main level, Stained Oak Steps,media room and a unfinished basement. Swim, Tennis, country club community.
Location
State GA
County Douglas
Rooms
Basement Bath/Stubbed, Concrete, Daylight, Interior Entry, Exterior Entry, Full
Main Level Bedrooms 1
Interior
Interior Features High Ceilings, Double Vanity, Two Story Foyer, Soaking Tub, Separate Shower, Tile Bath, Walk-In Closet(s), Master On Main Level
Heating Central
Cooling Electric, Ceiling Fan(s), Central Air
Flooring Hardwood, Tile, Carpet
Fireplaces Number 1
Fireplaces Type Family Room, Factory Built
Exterior
Parking Features Attached, Garage, Kitchen Level
Community Features Clubhouse, Golf, Lake, Playground, Pool, Sidewalks, Street Lights, Tennis Court(s)
Utilities Available Cable Available, Electricity Available, High Speed Internet, Natural Gas Available, Phone Available, Sewer Available, Water Available
View Lake
Roof Type Composition
Building
Story Two
Foundation Slab
Sewer Public Sewer
Level or Stories Two
Construction Status New Construction
Schools
Elementary Schools Mirror Lake
Middle Schools Mason Creek
High Schools Douglas County
Others
Acceptable Financing Cash, Conventional, FHA, VA Loan, USDA Loan
Listing Terms Cash, Conventional, FHA, VA Loan, USDA Loan
Financing Conventional
Read Less

© 2024 Georgia Multiple Listing Service. All Rights Reserved.



