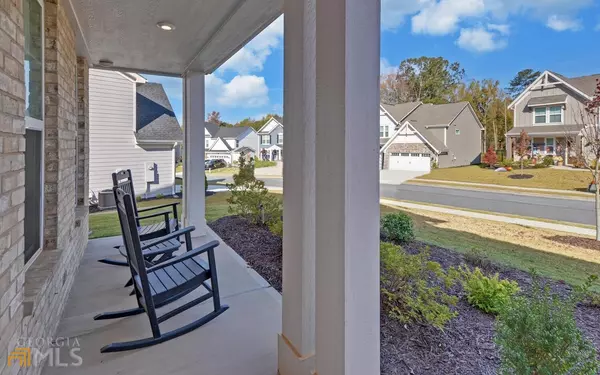For more information regarding the value of a property, please contact us for a free consultation.
171 Michigan Hoschton, GA 30548
Want to know what your home might be worth? Contact us for a FREE valuation!

Our team is ready to help you sell your home for the highest possible price ASAP
Key Details
Sold Price $555,000
Property Type Single Family Home
Sub Type Single Family Residence
Listing Status Sold
Purchase Type For Sale
Square Footage 3,936 sqft
Price per Sqft $141
Subdivision Twin Lakes
MLS Listing ID 20095360
Sold Date 04/28/23
Style Craftsman
Bedrooms 4
Full Baths 3
Half Baths 1
HOA Fees $840
HOA Y/N Yes
Originating Board Georgia MLS 2
Year Built 2020
Annual Tax Amount $5,461
Tax Year 2021
Lot Size 9,147 Sqft
Acres 0.21
Lot Dimensions 9147.6
Property Description
This better than new home built by Fischer Homes is MOVE IN READY! No detail has been overlooked inside this stunning home in the beautiful Twin Lakes neighborhood. Chef's kitchen with gas cooktop, large pantry with custom shelving, and quartz counters with tile backsplash. Breakfast room opens out to a covered porch and patio with a flat back yard area. Soaring 18 foot ceilings and extra windows with custom electric shades are sure to impress. Enjoy the flex space on the lower level, which can be used as an additional home office or recreational room. Upstairs step into an oversized primary suite with tray ceiling and a spa-like bathroom featuring an oversized shower. Three generous bedrooms (one with an ensuite bath) and an additional full bath and laundry room finish out the top floor. Twin Lakes is more than a subdivision with two lakes, fitness center, beach-entry junior Olympic sized pool, children's splash pad, dog parks, covered outside seating with fireplace and games to gather with friends. Wonderful Jackson County schools. Must view the many upgrades inside this home. Priced well below market value. You must see this home! **Ask about the 2-1 Buy Down Option for this Listing through an approved Lender. **Seller offering up to $10,000 towards Closing Costs or a 2-1 Buy Down Option with an approved Lender with a full price Offer**
Location
State GA
County Jackson
Rooms
Basement Crawl Space, None
Interior
Interior Features Tray Ceiling(s), Double Vanity, Entrance Foyer, Separate Shower, Walk-In Closet(s), Roommate Plan
Heating Natural Gas, Forced Air
Cooling Ceiling Fan(s), Central Air, Zoned
Flooring Hardwood, Carpet, Vinyl
Fireplace No
Appliance Cooktop, Dishwasher, Double Oven, Disposal, Microwave, Refrigerator
Laundry Upper Level
Exterior
Parking Features Garage Door Opener, Garage, Kitchen Level
Community Features Clubhouse, Pool, Sidewalks
Utilities Available Underground Utilities, Cable Available, Sewer Connected, Electricity Available, High Speed Internet, Natural Gas Available, Phone Available, Water Available
View Y/N No
Roof Type Composition
Garage Yes
Private Pool No
Building
Lot Description Level, Sloped
Faces I-85 North to exit 129 (Hwy 53), turn right off the exit on Hwy 53. Travel approximately 2.5 miles, entrance to the Twin Lakes neighborhood will be on the right. GPS friendly address.
Foundation Slab
Sewer Public Sewer
Water Public
Structure Type Wood Siding,Brick,Vinyl Siding
New Construction No
Schools
Elementary Schools West Jackson
Middle Schools West Jackson
High Schools Jackson County
Others
HOA Fee Include Maintenance Grounds,Reserve Fund,Swimming,Tennis
Tax ID 121B 2139
Security Features Security System,Smoke Detector(s)
Special Listing Condition Resale
Read Less

© 2025 Georgia Multiple Listing Service. All Rights Reserved.



