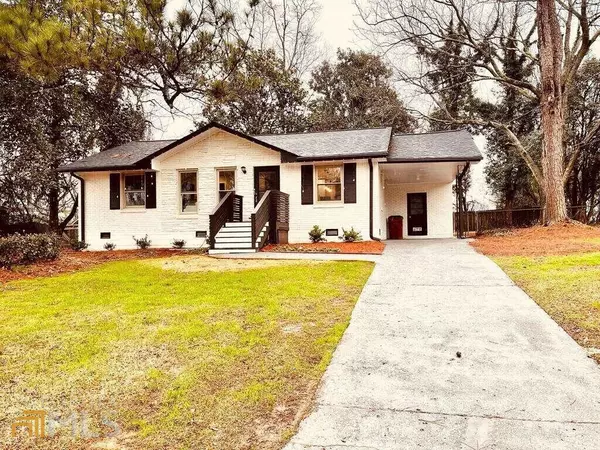For more information regarding the value of a property, please contact us for a free consultation.
2848 Monticello Decatur, GA 30030
Want to know what your home might be worth? Contact us for a FREE valuation!

Our team is ready to help you sell your home for the highest possible price ASAP
Key Details
Sold Price $444,000
Property Type Single Family Home
Sub Type Single Family Residence
Listing Status Sold
Purchase Type For Sale
Subdivision Midway Manor
MLS Listing ID 10128031
Sold Date 04/26/23
Style Brick 3 Side,Bungalow/Cottage,Ranch,Traditional
Bedrooms 3
Full Baths 2
HOA Y/N No
Originating Board Georgia MLS 2
Year Built 1954
Annual Tax Amount $3,681
Tax Year 2022
Lot Size 0.300 Acres
Acres 0.3
Lot Dimensions 13068
Property Description
Recently Updated Ranch Style Home With 3 Bedrooms And 2 Baths, Open Concept Floor Plan, New 42" White Kitchen Cabinets With Large Size Kitchen Island, New Quartz Countertops, New Stainless Steel Appliances, Family Room With Electric Fireplace, Freshly Painted Interior AND Exterior, New Roof, New Flooring. Carpet, Tile, Water Heater, New Plumbing & Light Fixtures, Minutes From Decatur Downtown And I-285, Move-In Condition, NO HOA, Must See!!
Location
State GA
County Dekalb
Rooms
Basement Crawl Space
Interior
Interior Features Double Vanity, Master On Main Level, Split Bedroom Plan
Heating Natural Gas, Central
Cooling Ceiling Fan(s), Central Air
Flooring Tile, Carpet, Laminate
Fireplaces Number 1
Fireplace Yes
Appliance Gas Water Heater, Dishwasher, Disposal, Microwave, Refrigerator
Laundry In Hall
Exterior
Parking Features Carport
Fence Fenced, Back Yard
Community Features None
Utilities Available Sewer Connected, Electricity Available, Natural Gas Available, Sewer Available, Water Available
View Y/N No
Roof Type Composition
Garage No
Private Pool No
Building
Lot Description Level
Faces From 285, Exit 39A US78W Decatur, Left on Dekalb Ind Way, Left on Columbia Dr, Right on Monticello Place, 2848 Monticello Place Is On The Right Side
Foundation Pillar/Post/Pier
Sewer Public Sewer
Water Public
Structure Type Wood Siding
New Construction No
Schools
Elementary Schools Avondale
Middle Schools Druid Hills
High Schools Druid Hills
Others
HOA Fee Include None
Tax ID 15 216 06 022
Security Features Smoke Detector(s)
Acceptable Financing 1031 Exchange, Cash, Conventional, FHA, VA Loan
Listing Terms 1031 Exchange, Cash, Conventional, FHA, VA Loan
Special Listing Condition Resale
Read Less

© 2025 Georgia Multiple Listing Service. All Rights Reserved.



