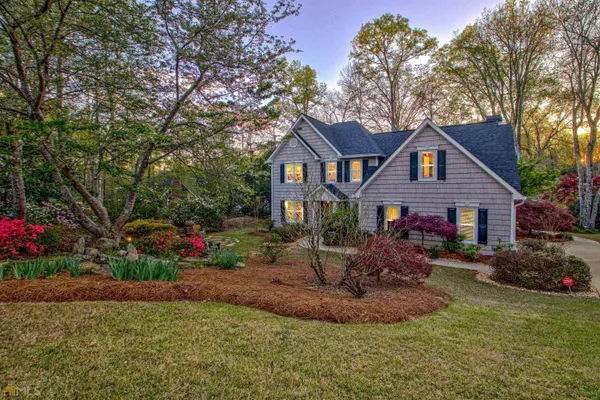Bought with Matthew Dalke • Keller Williams Rlty Atl. Part
For more information regarding the value of a property, please contact us for a free consultation.
113 Shirewood PARK Peachtree City, GA 30269
Want to know what your home might be worth? Contact us for a FREE valuation!

Our team is ready to help you sell your home for the highest possible price ASAP
Key Details
Sold Price $600,000
Property Type Single Family Home
Sub Type Single Family Residence
Listing Status Sold
Purchase Type For Sale
Square Footage 2,171 sqft
Price per Sqft $276
Subdivision Shirewood Park
MLS Listing ID 20113491
Sold Date 04/27/23
Style Traditional
Bedrooms 3
Full Baths 2
Half Baths 1
Construction Status Updated/Remodeled
HOA Y/N No
Year Built 1992
Annual Tax Amount $4,579
Tax Year 2022
Lot Size 0.500 Acres
Property Description
This fantastic home has much to envy! The stone steps leading down the front is just the beginning of what's to come. As you enter this home you are greeted with a foyer that opens into the formal dining to left and stairs to the secondary story to right as well as a hallway to the main living. Walking into the kitchen you will get a beautiful view of the professionally landscaped backyard paradise through the massive bay window! The large, newly updated kitchen hosts custom cabinetry with drawers in all of the lower cabinets, granite counter tops, new Bosch appliances, pot filler, LED under cabinet lighting, warming drawer and MORE! The kitchen opens up to the living room that showcases high ceilings and plantation style shutters overlooking the backyard. As you enter the secondary story you will find a spacious loft area serving as an office, an attic space that is ready for sheetrock for additional living, a secondary bathroom and bedrooms as well as the beautiful primary bedroom with a beautiful view of the backyard and pond behind the home! This primary bedroom has a newly renovated bathroom with custom cabinets, double sinks, large walk-in shower and a professionally finished walk-in closet! Love to entertain? NO PROBLEM! This drop dead gorgeous backyard was professionally designed by a landscape architect to provide many entertaining spaces connected through beautifully crafted pathways. This backyard has a great covered porch with surround sound, accent lighting and next to the beautifully designed outdoor kitchen. You have a waterfall stunningly crafted next to a large patio space which hosts a firepit, a bistro area next to a fountain, a PUTTING GREEN to get your strokes in, and more. All of this is overlooking the RARE TO FIND glorious view of the pond behind the home. Enjoy your coffee or a glass of wine watching the sunset over the water! This home has been featured in many magazines and newspapers... come make this your own private oasis!!!
Location
State GA
County Fayette
Rooms
Basement None
Interior
Interior Features Attic Expandable, Tray Ceiling(s), Vaulted Ceiling(s), High Ceilings, Double Vanity, Pulldown Attic Stairs, Separate Shower, Tile Bath
Heating Central
Cooling Central Air
Flooring Hardwood, Tile
Fireplaces Number 1
Fireplaces Type Family Room, Gas Starter
Exterior
Exterior Feature Garden, Gas Grill, Veranda, Water Feature
Parking Features Attached, Garage Door Opener, Garage, Kitchen Level, Parking Pad, Side/Rear Entrance, Storage
Garage Spaces 2.0
Community Features Lake, Park, Street Lights, Walk To Schools
Utilities Available Underground Utilities, Cable Available, Sewer Connected, High Speed Internet, Natural Gas Available, Water Available
Waterfront Description Lake Access,Pond,Lake
View Seasonal View, Lake
Roof Type Composition
Building
Story Two
Foundation Slab
Sewer Public Sewer
Level or Stories Two
Structure Type Garden,Gas Grill,Veranda,Water Feature
Construction Status Updated/Remodeled
Schools
Elementary Schools Kedron
Middle Schools Booth
High Schools Mcintosh
Others
Acceptable Financing Cash, Conventional, VA Loan
Listing Terms Cash, Conventional, VA Loan
Financing VA
Read Less

© 2024 Georgia Multiple Listing Service. All Rights Reserved.



