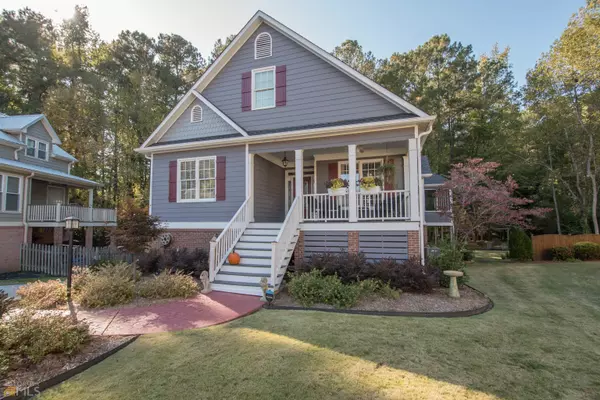Bought with Holly Jeffery • EXP Realty LLC
For more information regarding the value of a property, please contact us for a free consultation.
108 Honeysuckle LN Peachtree City, GA 30269
Want to know what your home might be worth? Contact us for a FREE valuation!

Our team is ready to help you sell your home for the highest possible price ASAP
Key Details
Sold Price $611,000
Property Type Single Family Home
Sub Type Single Family Residence
Listing Status Sold
Purchase Type For Sale
Square Footage 2,578 sqft
Price per Sqft $237
Subdivision Honeysuckle Ridge
MLS Listing ID 10140052
Sold Date 04/13/23
Style Brick/Frame,Traditional
Bedrooms 4
Full Baths 3
Construction Status Resale
HOA Y/N No
Year Built 1994
Annual Tax Amount $5,845
Tax Year 2022
Lot Size 8,712 Sqft
Property Description
Beautiful cottage in north Peachtree City! Updated kitchen with all new cabinetry, flooring and stainless steel appliances. Eat-in breakfast area with a large bay window bringing in tons of natural light. Butler's pantry. All new carpet throughout. All bathrooms have been updated, including the Primary bath which boasts new cabinetry, flooring, oversized shower, and soaking tub! Large screened-in porch wraps around the side and back of the home. Beautiful new built-ins in formal dining room create a welcoming entrance. Exterior entry basement with guest room and ensuite. Also on the basement level you have a golf cart garage, 2 car garage, common area and tons of storage! Welcome home!
Location
State GA
County Fayette
Rooms
Basement Bath Finished, Daylight, Exterior Entry, Finished, Interior Entry, Partial
Main Level Bedrooms 3
Interior
Interior Features Bookcases, Double Vanity, Pulldown Attic Stairs, Separate Shower, Soaking Tub, Tile Bath, Tray Ceiling(s), Walk-In Closet(s)
Heating Central, Heat Pump, Natural Gas
Cooling Central Air
Flooring Carpet, Hardwood, Laminate
Fireplaces Number 1
Exterior
Parking Features Attached, Basement, Garage, Garage Door Opener, Side/Rear Entrance
Community Features None
Utilities Available Cable Available, Electricity Available, High Speed Internet, Natural Gas Available, Underground Utilities, Water Available
Roof Type Composition
Building
Story Two
Sewer Public Sewer
Level or Stories Two
Construction Status Resale
Schools
Elementary Schools Kedron
Middle Schools Booth
High Schools Mcintosh
Others
Financing Conventional
Read Less

© 2024 Georgia Multiple Listing Service. All Rights Reserved.



