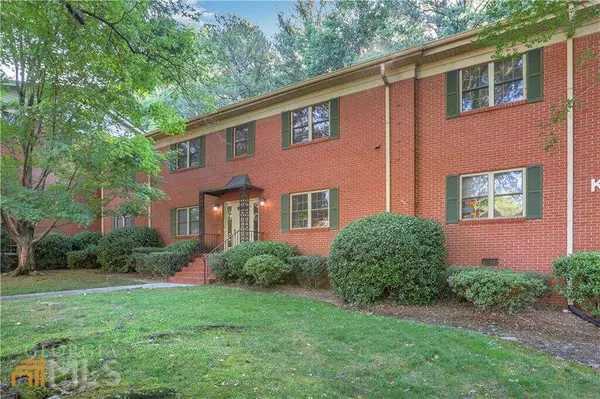Bought with Axell Garcia • Compass
For more information regarding the value of a property, please contact us for a free consultation.
430 Lindbergh DR NE #K4 Atlanta, GA 30305
Want to know what your home might be worth? Contact us for a FREE valuation!

Our team is ready to help you sell your home for the highest possible price ASAP
Key Details
Sold Price $265,000
Property Type Condo
Sub Type Condominium
Listing Status Sold
Purchase Type For Sale
Square Footage 1,188 sqft
Price per Sqft $223
Subdivision 430 Lindbergh
MLS Listing ID 10134477
Sold Date 03/31/23
Style Brick 4 Side
Bedrooms 2
Full Baths 1
Half Baths 1
Construction Status Resale
HOA Fees $525
HOA Y/N Yes
Year Built 1957
Annual Tax Amount $3,736
Tax Year 2022
Lot Size 1,176 Sqft
Property Description
Hidden Gem in Buckhead with No Rental Restrictions! Surrounded by a Beautifully Mature Tree Canopy, Green Spaces and Walking Paths, 430 Lindbergh is located in Easy Walking Distance to MARTA and Lindbergh Shopping. Only 4 units per Building with each having No Walls to Share and Lots of Windows for Light. This Unit is on the 2nd Floor (no one above!) with Front and Back stairs for Easy Access to Parking in the Back and the Paths, Pool and Courtyard in the Front. Very Updated Open White Kitchen with Quartz. Original Hardwoods throughout. Primary Bedroom has Large Closet. Spacious Rooms, Great Storage Inside and an Extra Storage unit in the Lower Level. Location is Ideal with Peachtree Battle Shopping Center, the iconic Treehouse Pub and the new Uptown Atlanta development just around the corner for necessities, transportation, fun and entertainment. HOA Covers Maintenance of Exterior, Roof, Water, Termite Control, Pest Control, Lawn Care, Pool and BBQ Common Area. Rent Roll and Lease Available Upon Request. INVESTORS WELCOME! Great Tenant in Place paying $2,250/Month. Lease Ends Aug 2023. Call/Text/Email Listing Agent to Submit Offers and Schedule a Tour.
Location
State GA
County Fulton
Rooms
Basement None
Main Level Bedrooms 2
Interior
Interior Features Walk-In Closet(s), Master On Main Level, Roommate Plan
Heating Central, Zoned
Cooling Ceiling Fan(s), Central Air, Zoned
Flooring Hardwood, Tile
Exterior
Exterior Feature Gas Grill, Veranda
Parking Features Over 1 Space per Unit, Guest
Garage Spaces 2.0
Fence Other
Pool In Ground
Community Features Park, Playground, Pool, Street Lights, Walk To Public Transit, Walk To Schools
Utilities Available Underground Utilities, Cable Available, Electricity Available, Phone Available, Sewer Available, Water Available
View City
Roof Type Composition
Building
Story One
Foundation Slab
Sewer Public Sewer
Level or Stories One
Structure Type Gas Grill,Veranda
Construction Status Resale
Schools
Elementary Schools Garden Hills
Middle Schools Sutton
High Schools North Atlanta
Others
Acceptable Financing 1031 Exchange, Cash, Conventional, FHA, VA Loan
Listing Terms 1031 Exchange, Cash, Conventional, FHA, VA Loan
Financing Cash
Special Listing Condition Agent/Seller Relationship
Read Less

© 2024 Georgia Multiple Listing Service. All Rights Reserved.



