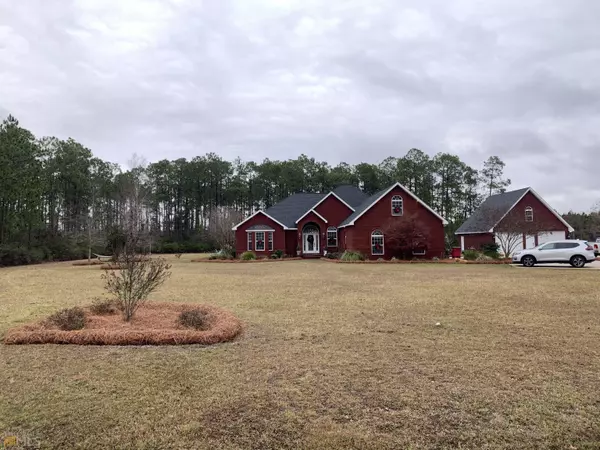For more information regarding the value of a property, please contact us for a free consultation.
311 Dogwood Baxley, GA 31513
Want to know what your home might be worth? Contact us for a FREE valuation!

Our team is ready to help you sell your home for the highest possible price ASAP
Key Details
Sold Price $445,000
Property Type Single Family Home
Sub Type Single Family Residence
Listing Status Sold
Purchase Type For Sale
Square Footage 2,890 sqft
Price per Sqft $153
Subdivision Wildewoods
MLS Listing ID 10118123
Sold Date 03/21/23
Style Brick/Frame
Bedrooms 5
Full Baths 3
HOA Y/N Yes
Originating Board Georgia MLS 2
Year Built 2007
Annual Tax Amount $2,960
Tax Year 2022
Lot Size 1.850 Acres
Acres 1.85
Lot Dimensions 1.85
Property Description
Nestled at the end of Dogwood Dr in WildeWoods Subdivision sits a stunning 2007 brick home with 4 bdrms/3bths on the main floor & a bonus room with huge walk-in closet. Over 2800 heated sq ft with lot at almost 2 acres. Perfect floorplan! Beautiful arches upon entry. Tankless water heater. Kitchen has an open concept. Granite countertops. Large island with its own sink. Large gas stove with a built-in pot filler. Master suite has over 300 sq ft. Bthrm features a jetted tub, separate walk-in shower, & walkaround closet. Attached double garage. Also offers a detached garage which flexes as a mancave/playroom/storage/living space with walls of natural pine & a polished concrete floor. Plus, another heated/cooled bonus room with closet! Fruit trees of apples, pear, & fig. Architectural shingles conceal an aluminum sheathing that deflects heat to optimize your power bill. Garage door entrance displays a large built-in hall tree to help organize your family's daily needs.
Location
State GA
County Appling
Rooms
Other Rooms Second Garage
Basement None
Dining Room Dining Rm/Living Rm Combo, Separate Room
Interior
Interior Features High Ceilings, Master On Main Level, Separate Shower, Soaking Tub, Split Bedroom Plan, Tile Bath, Tray Ceiling(s), Vaulted Ceiling(s), Walk-In Closet(s)
Heating Central
Cooling Ceiling Fan(s), Central Air
Flooring Carpet, Hardwood, Tile
Fireplaces Number 1
Fireplaces Type Gas Log, Living Room
Fireplace Yes
Appliance Dishwasher, Disposal, Microwave, Oven/Range (Combo), Refrigerator, Stainless Steel Appliance(s), Tankless Water Heater
Laundry Common Area, Laundry Closet
Exterior
Parking Features Attached, Detached, Garage, Garage Door Opener, Parking Pad
Community Features None
Utilities Available Cable Available, Electricity Available, High Speed Internet, Propane, Sewer Connected, Water Available
View Y/N No
Roof Type Composition
Garage Yes
Private Pool No
Building
Lot Description Level, Open Lot
Faces From 11 Harley St, take US 1 S approx 3/4 mi to red light at 341 intersection. Take a left & travel approx 2 miles. Left on Azalea Dr. First right onto Dogwood. Property is last house on left.
Foundation Slab
Sewer Public Sewer
Water Public
Structure Type Brick
New Construction No
Schools
Elementary Schools Appling County
Middle Schools Appling County
High Schools Appling County
Others
HOA Fee Include None
Tax ID 0049 105
Security Features Security System
Acceptable Financing Cash, Conventional, FHA, VA Loan
Listing Terms Cash, Conventional, FHA, VA Loan
Special Listing Condition Resale
Read Less

© 2025 Georgia Multiple Listing Service. All Rights Reserved.



