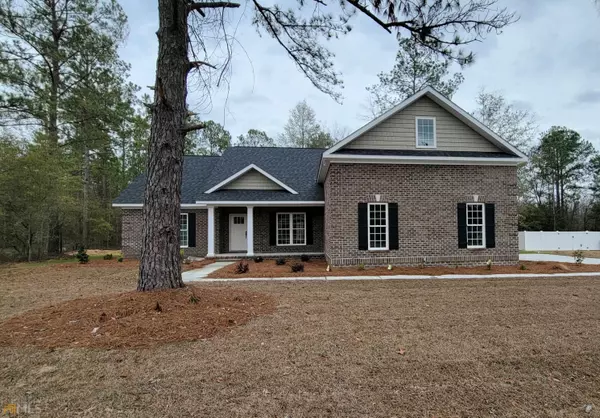Bought with Bo Viness • Statesboro Real Est. & Invest
For more information regarding the value of a property, please contact us for a free consultation.
3107 Hawks CT Statesboro, GA 30461
Want to know what your home might be worth? Contact us for a FREE valuation!

Our team is ready to help you sell your home for the highest possible price ASAP
Key Details
Sold Price $399,900
Property Type Single Family Home
Sub Type Single Family Residence
Listing Status Sold
Purchase Type For Sale
Square Footage 2,500 sqft
Price per Sqft $159
Subdivision Hawks Ridge
MLS Listing ID 20101505
Sold Date 03/15/23
Style Brick 4 Side,Traditional
Bedrooms 4
Full Baths 3
Construction Status New Construction
HOA Fees $250
HOA Y/N Yes
Year Built 2022
Annual Tax Amount $3,497
Tax Year 2022
Lot Size 0.610 Acres
Property Description
Lovely new construction home located in the prestigious Hawks Ridge Community! This gorgeous all brick home offers 4 spacious bedroom, 3 full baths including the master on-suite that features a beautiful walk-in tiled shower, large soaking tub and custom made double vanity with crisp white quartz countertops! This stunning open floor plan offers an elegant entryway with stained tongue & groove ceiling, formal dining room with checkerboard accent wall, spacious living room with a beautifully detailed fireplace that features shiplap and stained wood mantle. A dream kitchen complete with white quartz counter tops, stainless steel appliances and large kitchen island with farmhouse sink. Honeycomb tile flooring in the laundry/mud room with extra cabinetry and custom drop zone! Boasting with curb appeal, includes landscaping pkg with sodded front lawn. FULL 1 Year Home Warranty. With too many extras to list, you have to see it in person! Call today for more info! Plan may be modified at builder's discretion. **NOW offering $10,000 seller concessions! Use towards 2% mortgage rate buydown, closing costs or towards the purchase price! Call for more details!!!**
Location
State GA
County Bulloch
Rooms
Basement None
Main Level Bedrooms 3
Interior
Interior Features Tray Ceiling(s), Vaulted Ceiling(s), High Ceilings, Double Vanity, Soaking Tub, Separate Shower, Tile Bath, Walk-In Closet(s), Master On Main Level, Split Bedroom Plan
Heating Heat Pump
Cooling Heat Pump
Flooring Tile, Carpet, Other
Fireplaces Number 1
Fireplaces Type Living Room, Gas Log
Exterior
Parking Features Attached, Garage, Side/Rear Entrance
Community Features Sidewalks, Street Lights
Utilities Available Cable Available, Electricity Available, High Speed Internet
Roof Type Other
Building
Story One and One Half
Foundation Slab
Sewer Septic Tank
Level or Stories One and One Half
Construction Status New Construction
Schools
Elementary Schools Mattie Lively
Middle Schools William James
High Schools Statesboro
Others
Financing Conventional
Read Less

© 2024 Georgia Multiple Listing Service. All Rights Reserved.



