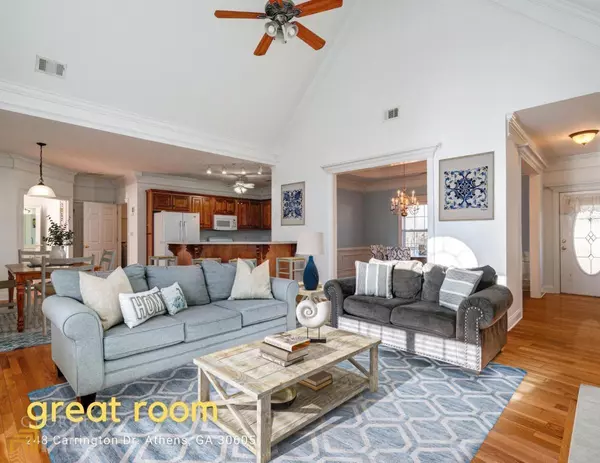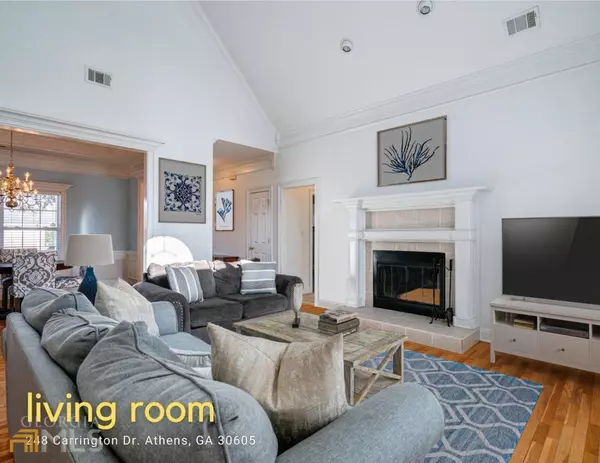For more information regarding the value of a property, please contact us for a free consultation.
248 Carrington Athens, GA 30605
Want to know what your home might be worth? Contact us for a FREE valuation!

Our team is ready to help you sell your home for the highest possible price ASAP
Key Details
Sold Price $363,000
Property Type Single Family Home
Sub Type Single Family Residence
Listing Status Sold
Purchase Type For Sale
Square Footage 2,040 sqft
Price per Sqft $177
Subdivision Carrington Plantation
MLS Listing ID 10121991
Sold Date 03/06/23
Style Cape Cod,Traditional
Bedrooms 4
Full Baths 2
HOA Y/N No
Originating Board Georgia MLS 2
Year Built 2003
Annual Tax Amount $3,540
Tax Year 2022
Lot Size 0.722 Acres
Acres 0.722
Lot Dimensions 31450.32
Property Description
This four-bedroom, two-bathroom home offers a complete package for a family in search of their next home. Located in Carrington Plantation, this desirable neighborhood is pedestrian-friendly and offers an easy route to shopping, dining, downtown and UGA.You'll immediately be wowed by the large yard and curb appeal thanks to the updated flower beds and plantings in the front yard. Linger on the covered porch for a moment before entering. An open floor plan and beautiful windows throughout fills this home with natural light. To the right, you'll find the dining room, with trey ceiling, chandelier and elegant wood trim/chair rail. The main living area includes a stunning and airy great room, with vaulted ceiling, ceiling fan, beautiful fireplace and deck access to the back. The great room is open to the breakfast nook and open, efficient kitchen, which includes all the cabinet space you'll ever need. The main level features hardwood flooring throughout.The owner's suite is tucked away on this side of the home, providing privacy and seclusion along with a great view of the beautiful backyard. You'll love the double doors, trey ceiling and en suite bathroom. The bathroom includes a double vanity, separate jetted tub and shower and walk-in closet.Two more bedrooms are located off the great room, with the third bedroom currently used an office. Both bedrooms are nice sized with double-door closets for easy access. These bedrooms share a full bathroom. A carpeted 4th bedroom/bonus room is located on the second floor. It's great for guests, as a study, hobby room or a teenager retreat. The sky is the limit on how functional it is!A separate laundry room with storage is located between the kitchen and direct access to the finished two-car garage. In the garage, you'll find storage and hot water access. This home includes a large screened-in porch off the back and deck access to the backyard. The backyard includes a large fenced-in space for kids and pets, along with a firepit and utility shed. The property line extends behind the fence into the mature tree line. The property also includes an irrigation system.Owner replaced roof in 2016, added a water treatment/purification system and updated the alarm system. The exterior of the house has been repainted, the ducts have been cleaned, and the porch has been rescreened. 3D Walk through: https://www.zillow.com/view-3d-home/d0628a0e-5402-413d-9e32-c054248577b7/?initialViewType=pano&revisionId=d166257d18&hidePhotos=true&setAttribution=mls&wl=true&imxPending=true
Location
State GA
County Clarke
Rooms
Other Rooms Shed(s)
Basement Crawl Space
Dining Room Seats 12+, Separate Room
Interior
Interior Features Tray Ceiling(s), Vaulted Ceiling(s), High Ceilings, Double Vanity, Entrance Foyer, Soaking Tub, Separate Shower, Tile Bath, Walk-In Closet(s), Master On Main Level, Roommate Plan, Split Bedroom Plan, Split Foyer
Heating Electric, Central
Cooling Electric, Heat Pump
Flooring Hardwood, Tile, Carpet
Fireplaces Number 1
Fireplaces Type Living Room
Fireplace Yes
Appliance Electric Water Heater, Washer, Dishwasher, Microwave, Oven/Range (Combo), Refrigerator
Laundry In Hall, Mud Room
Exterior
Exterior Feature Other, Sprinkler System
Parking Features Attached, Garage, Kitchen Level, Parking Pad, Side/Rear Entrance, Over 1 Space per Unit, Off Street
Garage Spaces 4.0
Fence Fenced, Back Yard, Privacy, Wood
Community Features Sidewalks, Street Lights, Near Public Transport
Utilities Available Underground Utilities, Cable Available, Electricity Available, High Speed Internet, Phone Available, Water Available
View Y/N No
Roof Type Composition
Total Parking Spaces 4
Garage Yes
Private Pool No
Building
Lot Description Level
Faces From Cedar Shoals Dr., take Whit Davis towards Walmart. Turn right into Carrington Plantation's first entry, home is .3 miles on the right. From Walmart take Whit Davis towards Cedar Shoals Drive, turn left into Carrington Plantation second entry. The home is on the right.
Foundation Block
Sewer Septic Tank
Water Public
Structure Type Concrete
New Construction No
Schools
Elementary Schools Whit Davis
Middle Schools Hilsman
High Schools Cedar Shoals
Others
HOA Fee Include None
Tax ID 242C3 B050
Security Features Security System,Smoke Detector(s)
Acceptable Financing 1031 Exchange, Cash, Conventional, FHA, Owner Will Carry, Owner 2nd, VA Loan, Private Financing Available
Listing Terms 1031 Exchange, Cash, Conventional, FHA, Owner Will Carry, Owner 2nd, VA Loan, Private Financing Available
Special Listing Condition Resale
Read Less

© 2025 Georgia Multiple Listing Service. All Rights Reserved.



