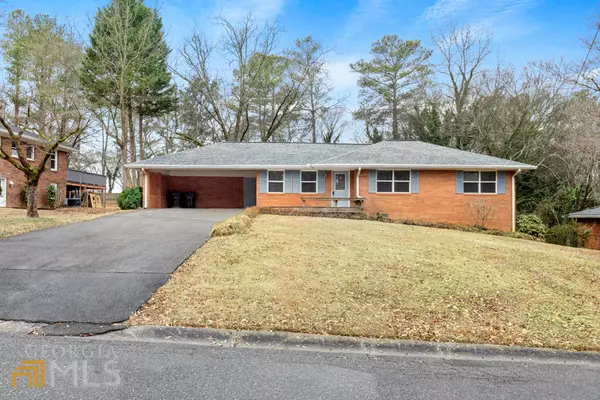For more information regarding the value of a property, please contact us for a free consultation.
1060 Delmont TER Roswell, GA 30075
Want to know what your home might be worth? Contact us for a FREE valuation!

Our team is ready to help you sell your home for the highest possible price ASAP
Key Details
Sold Price $505,370
Property Type Single Family Home
Sub Type Single Family Residence
Listing Status Sold
Purchase Type For Sale
Square Footage 1,234 sqft
Price per Sqft $409
Subdivision Wrightwood
MLS Listing ID 10116622
Sold Date 03/03/23
Style Brick 4 Side,Ranch
Bedrooms 4
Full Baths 3
HOA Y/N No
Year Built 1965
Annual Tax Amount $2,919
Tax Year 2022
Lot Size 0.430 Acres
Acres 0.43
Lot Dimensions 18730.8
Property Sub-Type Single Family Residence
Source Georgia MLS 2
Property Description
Downtown Roswell location 1 mile from Canton Street! Walk to Grimes Bridge Park and Vickery Creek Trail. Newly remodeled Ranch: kitchen renovation includes new cabinets, hard surface countertops, Stainless Appliances, (2) upstairs Baths remodeled with granite countertops. Added rear screened porch & front porch, Hardwood (refinished), Laminate, Tile Floors. New Roof, HVAC and Plumbing inside and out including Sewer Pipe, New Electrical, Wall removed between living room and den/kitchen and installed an engineered support beam. Added bedroom suite with exterior door and full bath in Terrace Level.
Location
State GA
County Fulton
Rooms
Bedroom Description Master On Main Level
Other Rooms Outbuilding
Basement Finished Bath, Daylight, Finished, Partial
Dining Room Dining Rm/Living Rm Combo
Interior
Interior Features Double Vanity, In-Law Floorplan, Master On Main Level, Tile Bath, Walk-In Closet(s)
Heating Central, Forced Air, Natural Gas, Zoned
Cooling Ceiling Fan(s), Central Air
Flooring Hardwood, Laminate, Tile
Fireplaces Number 1
Fireplaces Type Living Room, Masonry
Fireplace Yes
Appliance Dishwasher, Disposal, Ice Maker, Microwave, Refrigerator, Stainless Steel Appliance(s)
Laundry Mud Room
Exterior
Parking Features Carport, Kitchen Level
Fence Back Yard
Community Features Near Public Transport
Utilities Available Cable Available, Electricity Available, High Speed Internet, Natural Gas Available, Phone Available, Sewer Available
View Y/N No
Roof Type Composition
Garage No
Private Pool No
Building
Lot Description Level
Faces Ga 400 North, exit 7B Holcomb Bridge Road. Left on Warsaw Road, 2nd right on roundabout right on Delmont Terrace. Home on Left.
Foundation Block
Sewer Public Sewer
Water Public
Architectural Style Brick 4 Side, Ranch
Structure Type Brick
New Construction No
Schools
Elementary Schools Vickery Mi
Middle Schools Elkins Pointe
High Schools Roswell
Others
HOA Fee Include None
Tax ID 12 210104640222
Security Features Smoke Detector(s)
Acceptable Financing Cash, Conventional, FHA
Listing Terms Cash, Conventional, FHA
Special Listing Condition Updated/Remodeled
Read Less

© 2025 Georgia Multiple Listing Service. All Rights Reserved.




