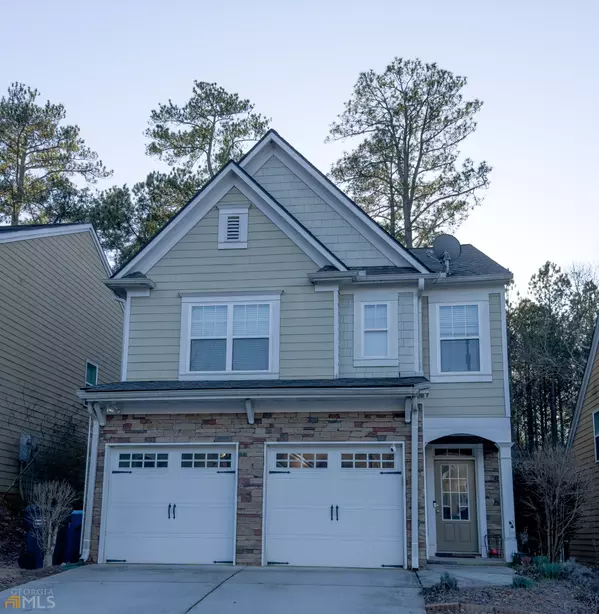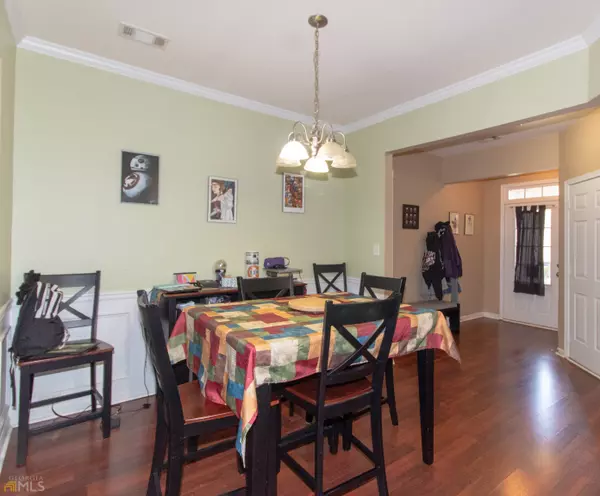For more information regarding the value of a property, please contact us for a free consultation.
256 Grenier Lawrenceville, GA 30045
Want to know what your home might be worth? Contact us for a FREE valuation!

Our team is ready to help you sell your home for the highest possible price ASAP
Key Details
Sold Price $335,000
Property Type Single Family Home
Sub Type Single Family Residence
Listing Status Sold
Purchase Type For Sale
Square Footage 1,981 sqft
Price per Sqft $169
Subdivision Manchester Walk
MLS Listing ID 10128960
Sold Date 03/03/23
Style Traditional
Bedrooms 3
Full Baths 2
Half Baths 1
HOA Fees $575
HOA Y/N Yes
Originating Board Georgia MLS 2
Year Built 2007
Annual Tax Amount $1,106
Tax Year 2021
Lot Size 5,662 Sqft
Acres 0.13
Lot Dimensions 5662.8
Property Description
*Photos will be uploaded Wednesday February 8th* Looking for a place to call home? Look no further! This charming 3 bedroom 2 1/2 bath home has everything you need and more! Step inside and be greeted by a warm and inviting living room, complete with plenty of natural light and a cozy fireplace. The fully equipped kitchen boasts a new gas range, ample cabinet space, and a breakfast bar for quick meals on the go. Upstairs the 3 bedrooms are the perfect retreat for a good night's sleep, with the spacious master suite featuring a private bath and walk-in closet. There's a large loft area perfect for a game room/office or flex area. New flooring in the main area of second level. But that's not all! This home also has a private covered patio, perfect for summer barbecues and a two-car garage for all your storage needs. Located in a desirable community with access to community pool and parks, this home truly has it all.
Location
State GA
County Gwinnett
Rooms
Basement None
Dining Room Dining Rm/Living Rm Combo
Interior
Interior Features Double Vanity, Separate Shower, Soaking Tub, Tile Bath
Heating Central, Forced Air, Natural Gas
Cooling Ceiling Fan(s), Central Air
Flooring Carpet, Laminate
Fireplaces Number 1
Fireplaces Type Factory Built
Fireplace Yes
Appliance Dishwasher, Microwave, Oven/Range (Combo)
Laundry In Hall, Upper Level
Exterior
Parking Features Attached, Garage
Garage Spaces 2.0
Fence Back Yard, Fenced, Privacy
Community Features Playground, Pool
Utilities Available Electricity Available
View Y/N No
Roof Type Composition
Total Parking Spaces 2
Garage Yes
Private Pool No
Building
Lot Description None
Faces Please use GPS
Foundation Slab
Sewer Public Sewer
Water Public
Structure Type Concrete,Stone
New Construction No
Schools
Elementary Schools Alcova
Middle Schools Dacula
High Schools Dacula
Others
HOA Fee Include Swimming
Tax ID R5210 165
Acceptable Financing Cash, Conventional, FHA, VA Loan
Listing Terms Cash, Conventional, FHA, VA Loan
Special Listing Condition Resale
Read Less

© 2025 Georgia Multiple Listing Service. All Rights Reserved.



