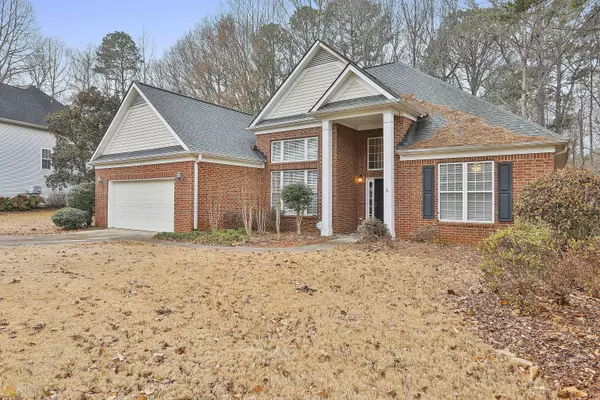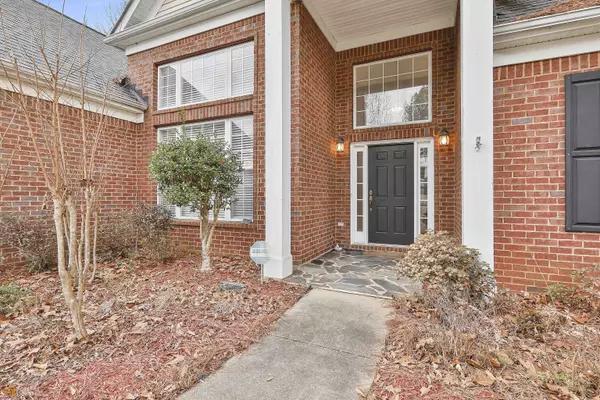Bought with Nicole Odom • Bush Real Estate
For more information regarding the value of a property, please contact us for a free consultation.
154 Ardenlee DR Peachtree City, GA 30269
Want to know what your home might be worth? Contact us for a FREE valuation!

Our team is ready to help you sell your home for the highest possible price ASAP
Key Details
Sold Price $421,000
Property Type Single Family Home
Sub Type Single Family Residence
Listing Status Sold
Purchase Type For Sale
Square Footage 2,118 sqft
Price per Sqft $198
Subdivision Ardenlee
MLS Listing ID 10119073
Sold Date 03/03/23
Style Brick Front,Traditional
Bedrooms 3
Full Baths 2
Construction Status Resale
HOA Fees $350
HOA Y/N Yes
Year Built 1998
Annual Tax Amount $4,264
Tax Year 2022
Property Description
Spacious RANCH home located in North PTC! This open and bright plan features 3 bedrooms plus an additional room that can be used as an office, playroom, tv room, or guest room. Formal dining room is completely open to the large family room. High ceilings make this already roomy family room feel even larger than it is. Eat-in kitchen. Spacious owner's suite with trey ceiling and his and her closets. Split bedroom plan. Deck overlooking private backyard which backs up to the Greenbelt. Gas line at deck for an easy grill hookup. HVAC is only 3 years old with a 5 year warranty. Water heater is only 3 years old with a 6 year guarantee. Roof is only 7 years old. The kitchen refrigerator, washing machine, and dryer all stay with the home. Brick front and vinyl siding make this a desirable low-maintenance home. Located in a great neighborhood on the north end of PTC....close to everything by car or golf cart!!
Location
State GA
County Fayette
Rooms
Basement None
Main Level Bedrooms 3
Interior
Interior Features Double Vanity, High Ceilings, Master On Main Level, Pulldown Attic Stairs, Separate Shower, Split Bedroom Plan, Tray Ceiling(s), Vaulted Ceiling(s), Walk-In Closet(s)
Heating Natural Gas, Central, Forced Air
Cooling Ceiling Fan(s), Central Air, Electric
Flooring Other
Fireplaces Number 1
Fireplaces Type Family Room
Exterior
Parking Features Attached, Garage, Kitchen Level
Community Features Playground, Street Lights, Walk To Schools, Walk To Shopping
Utilities Available Electricity Available, High Speed Internet, Natural Gas Available, Sewer Connected, Phone Available, Cable Available
Roof Type Composition
Building
Story One
Foundation Slab
Sewer Public Sewer
Level or Stories One
Construction Status Resale
Schools
Elementary Schools Crabapple
Middle Schools Booth
High Schools Mcintosh
Others
Acceptable Financing Cash, Conventional, FHA, VA Loan
Listing Terms Cash, Conventional, FHA, VA Loan
Financing FHA
Read Less

© 2024 Georgia Multiple Listing Service. All Rights Reserved.



