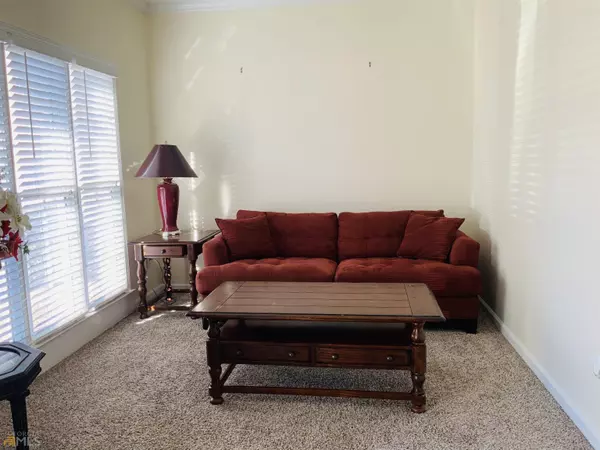For more information regarding the value of a property, please contact us for a free consultation.
191 Mistybrook CIR Stone Mountain, GA 30087
Want to know what your home might be worth? Contact us for a FREE valuation!

Our team is ready to help you sell your home for the highest possible price ASAP
Key Details
Sold Price $385,000
Property Type Single Family Home
Sub Type Single Family Residence
Listing Status Sold
Purchase Type For Sale
Square Footage 2,622 sqft
Price per Sqft $146
Subdivision Waters Edge
MLS Listing ID 20096633
Sold Date 02/23/23
Style Brick/Frame,Contemporary,Traditional
Bedrooms 5
Full Baths 3
HOA Y/N Yes
Year Built 2002
Annual Tax Amount $4,313
Tax Year 2021
Lot Size 0.400 Acres
Acres 0.4
Lot Dimensions 17424
Property Sub-Type Single Family Residence
Source Georgia MLS 2
Property Description
Elegant high ceilings, 2-story foyer, bricked front home nestled in Cul de sac of highly acclaimed Waters Edge Subdivision. Carefully maintained by 1-owner, this home features 1-bedroom on main, 4-bedrooms upstairs. Lounge in formal living rm, separate dining rm, kitchen & bar open to family rm. 1-full bath on main level. Large backyard partially fenced with patio to entertain. Community has a lake, pool, tennis courts, club house and much more. Here is where peace and beauty surrounds.
Location
State GA
County Dekalb
Rooms
Basement None
Interior
Interior Features High Ceilings, Double Vanity, Entrance Foyer, Soaking Tub, Separate Shower, Roommate Plan
Heating Central, Forced Air
Cooling Central Air, Zoned
Flooring Hardwood, Carpet
Fireplaces Number 1
Fireplaces Type Family Room, Factory Built
Fireplace Yes
Appliance Gas Water Heater, Dishwasher, Disposal, Microwave, Oven/Range (Combo), Stainless Steel Appliance(s)
Laundry In Hall, Upper Level
Exterior
Parking Features Attached, Garage, Kitchen Level
Fence Fenced, Back Yard
Community Features Clubhouse, Lake, Pool, Street Lights, Tennis Court(s)
Utilities Available Underground Utilities, Cable Available, Sewer Connected, Electricity Available, High Speed Internet, Natural Gas Available, Phone Available, Sewer Available, Water Available
View Y/N No
Roof Type Composition
Garage Yes
Private Pool No
Building
Lot Description Cul-De-Sac, Level, Sloped
Faces Highway 78 East, (R) Rockbridge Rd, Follow around to (R) N. Deshong or Deshon Rd Straight then (L) on Rockbridge Rd (at Q-T) take First (L) into Water’s Edge at Lakeside Turn (R) Then (R)onto Misty Brook Lane, follow straight until Cul de sac. House on right.
Foundation Slab
Sewer Public Sewer
Water Public
Architectural Style Brick/Frame, Contemporary, Traditional
Structure Type Concrete,Brick
New Construction No
Schools
Elementary Schools Princeton
Middle Schools Stephenson
High Schools Stephenson
Others
HOA Fee Include Management Fee,Swimming,Tennis
Tax ID 18 026 10 020
Acceptable Financing Cash, Conventional, FHA, VA Loan
Listing Terms Cash, Conventional, FHA, VA Loan
Special Listing Condition Resale
Read Less

© 2025 Georgia Multiple Listing Service. All Rights Reserved.




