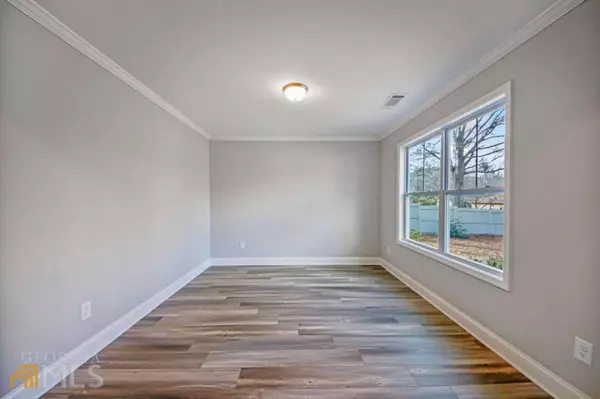For more information regarding the value of a property, please contact us for a free consultation.
812 Cherokee AVE Monroe, GA 30655
Want to know what your home might be worth? Contact us for a FREE valuation!

Our team is ready to help you sell your home for the highest possible price ASAP
Key Details
Sold Price $385,000
Property Type Single Family Home
Sub Type Single Family Residence
Listing Status Sold
Purchase Type For Sale
Square Footage 2,479 sqft
Price per Sqft $155
MLS Listing ID 10122727
Sold Date 02/23/23
Style Traditional
Bedrooms 5
Full Baths 2
Half Baths 1
HOA Y/N No
Year Built 2023
Annual Tax Amount $533
Tax Year 2022
Lot Size 0.490 Acres
Acres 0.49
Lot Dimensions 21344.4
Property Sub-Type Single Family Residence
Source Georgia MLS 2
Property Description
Incredible opportunity in the City of Monroe - new construction on .49 acres that is convenient to downtown! The main level features a large gourmet kitchen with massive island, stainless appliances, huge walk-in pantry and is open to a family room with fireplace. Additional main floor features include a flex room that can be used as an office, living room, or play room, and convenient hall bath. The upper level boasts a large owner's retreat with trey ceiling and private bath with dual sinks, over-sized shower, and walk-in closet. There are four (4) secondary bedrooms, each has a walk-in closet. The shared hall bathroom has dual sinks, a private room with a commode and standard tub/shower and an additional private room with a second commode and stall shower. The laundry room is conveniently located on the second floor. Additional features include a covered rear patio that overlooks a large rear yard, and an over-sized two car side entry garage with remote opener.
Location
State GA
County Walton
Rooms
Basement None
Interior
Interior Features Tray Ceiling(s), Double Vanity, Separate Shower, Walk-In Closet(s)
Heating Electric, Heat Pump, Zoned
Cooling Ceiling Fan(s), Heat Pump, Zoned
Flooring Carpet, Vinyl
Fireplaces Number 1
Fireplaces Type Family Room
Fireplace Yes
Appliance Electric Water Heater, Dishwasher, Disposal, Microwave, Oven/Range (Combo), Stainless Steel Appliance(s)
Laundry Upper Level
Exterior
Parking Features Attached, Garage Door Opener, Garage, Side/Rear Entrance
Garage Spaces 2.0
Community Features None, Street Lights
Utilities Available Underground Utilities, Cable Available, Sewer Connected, Electricity Available, High Speed Internet, Phone Available, Water Available
View Y/N No
Roof Type Composition
Total Parking Spaces 2
Garage Yes
Private Pool No
Building
Lot Description Level, Private
Faces From 78 east Exit Business 10 (W Spring St), right S Broad St, left E Church St, left S Hammond Dr, left Cherokee Ave. The house is on the left.
Foundation Slab
Sewer Public Sewer
Water Public
Architectural Style Traditional
Structure Type Concrete
New Construction Yes
Schools
Elementary Schools Harmony
Middle Schools Carver
High Schools Monroe Area
Others
HOA Fee Include None
Tax ID M0150145A00
Security Features Smoke Detector(s)
Acceptable Financing Cash, Conventional, FHA, VA Loan
Listing Terms Cash, Conventional, FHA, VA Loan
Special Listing Condition New Construction
Read Less

© 2025 Georgia Multiple Listing Service. All Rights Reserved.




