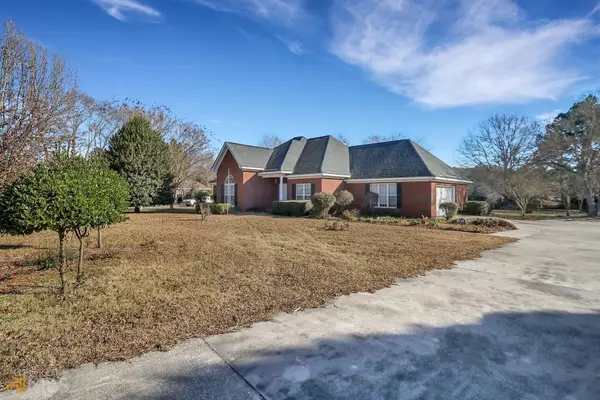For more information regarding the value of a property, please contact us for a free consultation.
1033 Bradford Statesboro, GA 30461
Want to know what your home might be worth? Contact us for a FREE valuation!

Our team is ready to help you sell your home for the highest possible price ASAP
Key Details
Sold Price $280,000
Property Type Single Family Home
Sub Type Single Family Residence
Listing Status Sold
Purchase Type For Sale
Square Footage 2,207 sqft
Price per Sqft $126
Subdivision Bradford Place
MLS Listing ID 20095124
Sold Date 02/09/23
Style Brick 4 Side
Bedrooms 4
Full Baths 2
HOA Y/N No
Originating Board Georgia MLS 2
Year Built 1995
Annual Tax Amount $1,705
Tax Year 2021
Lot Size 0.690 Acres
Acres 0.69
Lot Dimensions 30056.4
Property Description
Beautiful all brick home on large lot in the popular neighborhood of Bradford Place. Just minutes to the greenway, schools, shopping, and GSU, and close access to all major highways for easy commuting to Savannah or Augusta, this home is priced to sell and ready to make your own. In addition to the large, flat yard with shed, this all brick, low maintenance home has a two car garage, pull down steps to attic, and a large storage room/workshop space attached to the garage that is great for any mechanic, wood worker, or other hobbyist. Inside the house, you have great natural light, hardwood floors throughout, and open floor plan with high ceilings that gives this home a spacious, welcoming flow. In addition to the four bedrooms, there is also an additional room off the living room and breakfast nook that would make a great office, playroom, or cozy tv room. The master bedroom has two closets, one a walk in, large soaking tub, separate shower, water closet, and abundant natural light. The laundry room is conveniently located in the hallway across from the hall bathroom, and near all the bedrooms. The washer and dryer, as well as all kitchen appliances, convey with the home. Come see this property, and visualize yourself creating a beautiful life in your new home!
Location
State GA
County Bulloch
Rooms
Other Rooms Shed(s)
Basement None
Dining Room Separate Room
Interior
Interior Features High Ceilings, Separate Shower, Walk-In Closet(s), Master On Main Level
Heating Electric, Central
Cooling Electric, Ceiling Fan(s), Central Air
Flooring Hardwood, Vinyl
Fireplaces Number 1
Fireplace Yes
Appliance Electric Water Heater, Dryer, Washer, Dishwasher, Oven/Range (Combo), Refrigerator
Laundry In Hall
Exterior
Parking Features Garage Door Opener, Garage, Kitchen Level, Parking Pad
Community Features Street Lights
Utilities Available Cable Available, Sewer Connected, Electricity Available, High Speed Internet, Phone Available, Water Available
View Y/N No
Roof Type Composition
Garage Yes
Private Pool No
Building
Lot Description Level
Faces Hwy 80 to Cawana Rd to Bradford Way.
Sewer Septic Tank
Water Shared Well
Structure Type Brick
New Construction No
Schools
Elementary Schools Sallie Zetterower
Middle Schools Langston Chapel
High Schools Statesboro
Others
HOA Fee Include None
Tax ID 107 000004C037
Security Features Security System,Smoke Detector(s)
Acceptable Financing Cash, Conventional, FHA, VA Loan, USDA Loan
Listing Terms Cash, Conventional, FHA, VA Loan, USDA Loan
Special Listing Condition Resale
Read Less

© 2025 Georgia Multiple Listing Service. All Rights Reserved.



