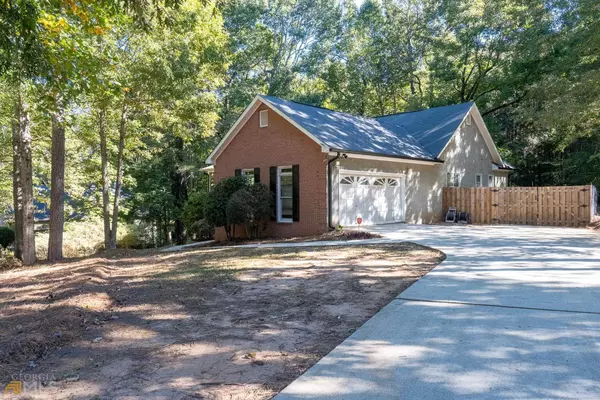For more information regarding the value of a property, please contact us for a free consultation.
594 Morgan CT Hampton, GA 30228
Want to know what your home might be worth? Contact us for a FREE valuation!

Our team is ready to help you sell your home for the highest possible price ASAP
Key Details
Sold Price $375,000
Property Type Single Family Home
Sub Type Single Family Residence
Listing Status Sold
Purchase Type For Sale
Square Footage 2,086 sqft
Price per Sqft $179
Subdivision Hampton Shores
MLS Listing ID 20078378
Sold Date 02/03/23
Style Brick Front,Traditional
Bedrooms 3
Full Baths 2
HOA Fees $125
HOA Y/N Yes
Year Built 1996
Annual Tax Amount $3,903
Tax Year 2021
Lot Size 1.000 Acres
Acres 1.0
Lot Dimensions 1
Property Sub-Type Single Family Residence
Source Georgia MLS 2
Property Description
Make this your new home! Right off Jonesboro Road so you know you are close to everything you need! Not just a handy commute with easy access to I-75, but also all the comfort features! All that convenience and you feel like you are out it the country! Nearly an acre lot with privacy fence and rear deck and new patio and walking path. PLUS, spacious parking pad behind one of the double gates into the backyard. Parking pad is ready for your RV/camper/trailer/extra car. There is also access to a seven acre stocked lake with gazebo for the fisherman and a place to relax for his (or her) first mate! Come on inside through the recently refreshed front porch to gorgeous refinished hardwood floors! New luxury vinyl tile in kitchen and laundry room. Highly desired split bedroom plan features brand new carpet and pad in owners' suite and closet and new granite counters and backsplash and double sink in en suite. Cozy fireplace in great room and everything is open to the great outdoors onto the deck!
Location
State GA
County Henry
Rooms
Bedroom Description Master On Main Level
Basement Daylight, Interior Entry, Exterior Entry, Full
Dining Room Dining Rm/Living Rm Combo
Interior
Interior Features Vaulted Ceiling(s), High Ceilings, Double Vanity, Separate Shower, Walk-In Closet(s), Master On Main Level, Roommate Plan, Split Bedroom Plan
Heating Natural Gas, Central, Forced Air
Cooling Electric, Ceiling Fan(s), Central Air, Attic Fan
Flooring Hardwood, Carpet
Fireplaces Number 1
Fireplaces Type Family Room, Factory Built, Gas Starter, Gas Log
Fireplace Yes
Appliance Gas Water Heater, Dishwasher, Double Oven, Oven, Oven/Range (Combo), Refrigerator, Stainless Steel Appliance(s)
Laundry In Kitchen
Exterior
Parking Features Attached, Garage Door Opener, Garage, Kitchen Level, Side/Rear Entrance
Garage Spaces 2.0
Fence Privacy
Community Features Lake, Street Lights
Utilities Available Underground Utilities, Cable Available, Electricity Available, Natural Gas Available, Water Available
View Y/N No
Roof Type Composition
Total Parking Spaces 2
Garage Yes
Private Pool No
Building
Lot Description Cul-De-Sac, Sloped
Faces From I-75 Exit 221 (Jonesboro Road) Travel West towards Hampton past Target and all the restaurants and shopping one could hope for!! Continue approximately three miles to right turn into Hampton Shores subdivision on Hampton Shores Drive. Turn right onto Morgan Court, house is on the right. Don't miss access to lake further down the cul de sac.
Sewer Septic Tank
Water Public
Architectural Style Brick Front, Traditional
Structure Type Stucco,Brick
New Construction No
Schools
Elementary Schools Dutchtown
Middle Schools Dutchtown
High Schools Dutchtown
Others
HOA Fee Include Other
Tax ID 016C01027000
Acceptable Financing Cash, Conventional, FHA, VA Loan
Listing Terms Cash, Conventional, FHA, VA Loan
Special Listing Condition Resale
Read Less

© 2025 Georgia Multiple Listing Service. All Rights Reserved.




