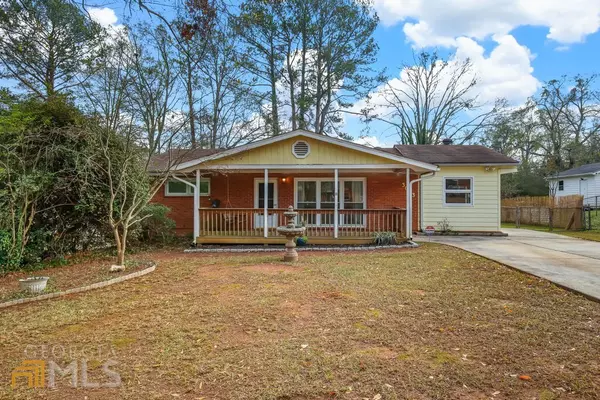For more information regarding the value of a property, please contact us for a free consultation.
3053 Brook DR Decatur, GA 30033
Want to know what your home might be worth? Contact us for a FREE valuation!

Our team is ready to help you sell your home for the highest possible price ASAP
Key Details
Sold Price $233,370
Property Type Single Family Home
Sub Type Single Family Residence
Listing Status Sold
Purchase Type For Sale
Square Footage 1,159 sqft
Price per Sqft $201
Subdivision Valley Brook
MLS Listing ID 10117963
Sold Date 01/27/23
Style A-Frame,Brick 3 Side,Ranch
Bedrooms 3
Full Baths 2
HOA Y/N No
Year Built 1955
Annual Tax Amount $3,270
Tax Year 2022
Lot Size 0.300 Acres
Acres 0.3
Lot Dimensions 13068
Property Sub-Type Single Family Residence
Source Georgia MLS 2
Property Description
Small town life with big city attractions. Welcome to Valley Brook Estates. Cozy 4-sided Brick Bungalow that sits on 1/3 of an acre with flat usable green space and offers lots of potential to be fully renovated to your own tastes. Conveniently located exactly 3.9 miles to the Decatur Square. If you like old time charm, art, music, friendly people, nature, local shops, and chef owned restaurants and bars this is the place for you. Searched high and low? Missing out on the best Homes? Maybe renovation is the way to go!
Location
State GA
County Dekalb
Rooms
Bedroom Description Master On Main Level
Basement Crawl Space
Interior
Interior Features Bookcases, Master On Main Level
Heating Heat Pump, Hot Water
Cooling Attic Fan, Ceiling Fan(s), Central Air, Heat Pump
Flooring Carpet, Laminate
Fireplace No
Appliance Dishwasher, Gas Water Heater
Laundry In Hall
Exterior
Parking Features Parking Pad
Garage Spaces 8.0
Fence Chain Link
Community Features Street Lights, Near Public Transport, Walk To Schools
Utilities Available Cable Available, Electricity Available, Natural Gas Available, Phone Available, Sewer Available, Underground Utilities, Water Available
Waterfront Description No Dock Or Boathouse
View Y/N No
Roof Type Composition
Total Parking Spaces 8
Garage No
Private Pool No
Building
Lot Description Private
Faces Use GPS
Foundation Slab
Sewer Public Sewer
Water Public
Architectural Style A-Frame, Brick 3 Side, Ranch
Structure Type Brick
New Construction No
Schools
Elementary Schools Laurel Ridge
Middle Schools Druid Hills
High Schools Druid Hills
Others
HOA Fee Include None
Tax ID 18 116 05 006
Security Features Smoke Detector(s)
Special Listing Condition Resale
Read Less

© 2025 Georgia Multiple Listing Service. All Rights Reserved.




