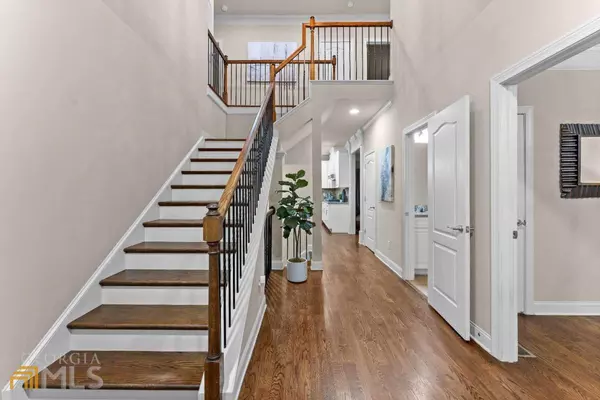For more information regarding the value of a property, please contact us for a free consultation.
3041 Frazier WAY Decatur, GA 30033
Want to know what your home might be worth? Contact us for a FREE valuation!

Our team is ready to help you sell your home for the highest possible price ASAP
Key Details
Sold Price $749,900
Property Type Single Family Home
Sub Type Single Family Residence
Listing Status Sold
Purchase Type For Sale
Subdivision Frazier Pointe
MLS Listing ID 10110890
Sold Date 01/26/23
Style Brick 3 Side,Traditional
Bedrooms 5
Full Baths 4
HOA Fees $300
HOA Y/N Yes
Year Built 2015
Annual Tax Amount $9,107
Tax Year 2022
Lot Size 7,405 Sqft
Acres 0.17
Lot Dimensions 7405.2
Property Sub-Type Single Family Residence
Source Georgia MLS 2
Property Description
Gorgeous traditional home in the beautiful and quaint neighborhood of Frazier Pointe! Boasting 5 bedrooms and 4 bathrooms, this home has no shortage of functional living space. Step inside the 2 story foyer that leads to your updated kitchen with an abundance of cabinet and counter space. This floor plan is ideal for entertaining, as the kitchen overlooks your living/family room and is easily accessible to the screened-in and covered deck! Your separate oversized dining room accommodates large gatherings with ease. Guest bed on the main, hardwood floors throughout, 3 well appointed secondary bedrooms and an expansive owners suite with a luxurious owners bath and generous sized walk-in closet! This well maintained property with an unfinished basement is primed and ready for its new owner to finish to his or her discretion. Centrally located to Emory, the CDC and minutes from the interstate, shopping and restaurants. A must see!
Location
State GA
County Dekalb
Rooms
Basement Bath/Stubbed, Daylight, Interior Entry, Exterior Entry, Full
Interior
Interior Features Bookcases, Tray Ceiling(s), High Ceilings, Double Vanity, Rear Stairs, Walk-In Closet(s)
Heating Natural Gas, Central, Forced Air
Cooling Ceiling Fan(s), Central Air
Flooring Hardwood
Fireplaces Number 1
Fireplaces Type Family Room, Gas Starter, Gas Log
Fireplace Yes
Appliance Dishwasher, Disposal, Microwave
Laundry Upper Level
Exterior
Exterior Feature Garden
Parking Features Attached, Garage Door Opener, Garage, Kitchen Level
Garage Spaces 2.0
Fence Fenced, Back Yard
Community Features Park, Playground, Sidewalks, Near Public Transport, Walk To Schools, Near Shopping
Utilities Available Underground Utilities, Cable Available, Electricity Available, High Speed Internet, Natural Gas Available, Phone Available, Sewer Available, Water Available
Waterfront Description No Dock Or Boathouse
View Y/N No
Roof Type Composition
Total Parking Spaces 2
Garage Yes
Private Pool No
Building
Lot Description Corner Lot, Cul-De-Sac, Private
Faces None
Foundation Block
Sewer Public Sewer
Water Public
Architectural Style Brick 3 Side, Traditional
Structure Type Concrete
New Construction No
Schools
Elementary Schools Laurel Ridge
Middle Schools Druid Hills
High Schools Druid Hills
Others
HOA Fee Include Maintenance Grounds
Tax ID 18 146 02 185
Special Listing Condition Resale
Read Less

© 2025 Georgia Multiple Listing Service. All Rights Reserved.




