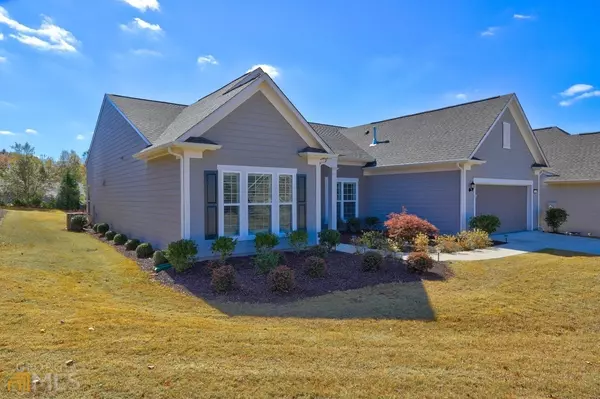For more information regarding the value of a property, please contact us for a free consultation.
304 Burberry Griffin, GA 30223
Want to know what your home might be worth? Contact us for a FREE valuation!

Our team is ready to help you sell your home for the highest possible price ASAP
Key Details
Sold Price $465,000
Property Type Single Family Home
Sub Type Single Family Residence
Listing Status Sold
Purchase Type For Sale
Square Footage 2,466 sqft
Price per Sqft $188
Subdivision Sun City Peachtree
MLS Listing ID 20085120
Sold Date 01/17/23
Style Ranch,Traditional
Bedrooms 2
Full Baths 2
Half Baths 1
HOA Fees $2,736
HOA Y/N Yes
Originating Board Georgia MLS 2
Year Built 2019
Annual Tax Amount $5,095
Tax Year 2022
Lot Size 9,147 Sqft
Acres 0.21
Lot Dimensions 9147.6
Property Description
DUNWOODY WAY PLAN ON PREMIUM CUL-DE-SAC LOT. FEATURES LARGE SCREENED LANAI OVERLOOKING A FENCED BACKYARD WITH EPOXY FLOORING. UPGRADES INCLUDE AN EXTENDED GARAGE WITH NICE WALK-UP TO ADDITIONAL STORAGE, EPOXY FLOORING AND CAN ACCOMADATE 2 CARS AND GOLF CART STORAGE. INTERIOR HAS A CUSTOM LAUNDRY MUDROOM THAT IS NICELY APPOINTED. HARDWOOD FLOORING THROUGHOUT, CUSTOM PLANTATION SHUTTERS, GRANITE COUNTER TOPS, GOURMET KITCHEN, TILE BATH IN MASTER SUITE, DOUBLE SINKS, LARGE SHOWER, WALK-IN CLOSET. GUEST SUITE PRIVATE WITH FULL BATH ACCESSABLE. OVERSIZED OFFICE\LIBRARY WITH FRENCH DOORS.
Location
State GA
County Spalding
Rooms
Basement None
Dining Room Dining Rm/Living Rm Combo
Interior
Interior Features Double Vanity, Separate Shower, Tile Bath, Walk-In Closet(s), Master On Main Level, Split Bedroom Plan
Heating Natural Gas, Central
Cooling Ceiling Fan(s), Central Air
Flooring Hardwood, Tile
Fireplace No
Appliance Gas Water Heater, Cooktop, Dishwasher, Disposal, Microwave, Oven
Laundry Mud Room
Exterior
Exterior Feature Sprinkler System
Parking Features Attached, Garage Door Opener, Garage, Kitchen Level, Storage
Garage Spaces 2.0
Fence Fenced, Back Yard
Community Features Boat/Camper/Van Prkg, Clubhouse, Gated, Golf, Park, Fitness Center, Playground, Pool, Retirement Community, Sidewalks, Street Lights, Tennis Court(s)
Utilities Available Underground Utilities, Cable Available, Sewer Connected, Electricity Available, High Speed Internet, Natural Gas Available, Phone Available, Sewer Available, Water Available
View Y/N No
Roof Type Composition
Total Parking Spaces 2
Garage Yes
Private Pool No
Building
Lot Description Cul-De-Sac, Level, Private
Faces TAKE I-75 S TO EXIT 218. TAKE R ONTO GA HWY 20, FOLLOW TO L ONTO ROCKY CREEK RD. FOLLOW TO SCP TURNS TO JORDAN HILL RD. ENTER @ GUEST ENTRANCE. GO 2 STOPS TO L ONTO DEL WEBB BLVD. AT STOP GO L ONTO PAPERWHITE THEN L ON PETUNIA TO R ONTO MARIGOLD. BURBEERY NEXT R HOME IN CUL-DE- SAC ON R.
Foundation Slab
Sewer Public Sewer
Water Public
Structure Type Concrete
New Construction No
Schools
Elementary Schools Jordan Hill Road
Middle Schools Kennedy Road
High Schools Spalding
Others
HOA Fee Include Facilities Fee,Trash,Maintenance Grounds,Management Fee,Security,Swimming,Tennis
Tax ID 310 01015
Security Features Smoke Detector(s),Gated Community
Acceptable Financing Cash, Conventional, FHA, VA Loan
Listing Terms Cash, Conventional, FHA, VA Loan
Special Listing Condition Resale
Read Less

© 2025 Georgia Multiple Listing Service. All Rights Reserved.



