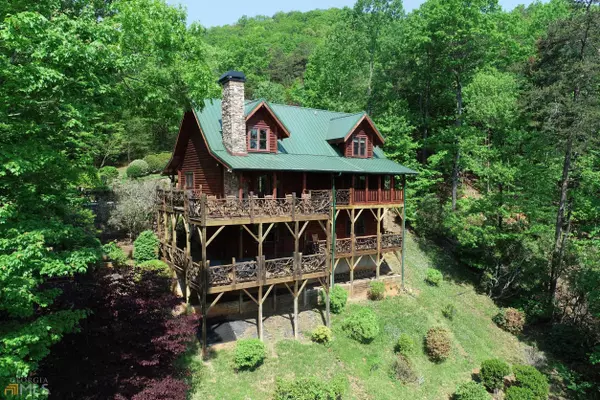For more information regarding the value of a property, please contact us for a free consultation.
266 Slayton Gap Cleveland, GA 30528
Want to know what your home might be worth? Contact us for a FREE valuation!

Our team is ready to help you sell your home for the highest possible price ASAP
Key Details
Sold Price $715,000
Property Type Single Family Home
Sub Type Single Family Residence
Listing Status Sold
Purchase Type For Sale
Square Footage 3,074 sqft
Price per Sqft $232
Subdivision Spring Crest Iii
MLS Listing ID 20083976
Sold Date 01/10/23
Style Country/Rustic
Bedrooms 3
Full Baths 3
Half Baths 1
HOA Fees $400
HOA Y/N Yes
Originating Board Georgia MLS 2
Year Built 2007
Annual Tax Amount $5,198
Tax Year 2022
Lot Size 3.660 Acres
Acres 3.66
Lot Dimensions 3.66
Property Description
A real must see! This custom built 3 bedroom cabin has an additional sleeping area/flex space, 3.5 baths, as well as great Rec room. It has had a complete exterior restoration. It borders the Chattahoochee National Forest and Turner Creek, and has a beautiful view of Mt.Yonah and the surrounding mountains. Located at the end of Spring Crest III. Whether you sit on the expansive back porch and listen to Lotheridge Falls or on the rocking chair front porch and listen to Cathey Creek Falls which are just about 700 ft away on the National Forest land, this is your place to relax. This home has over 1,000 sq ft of covered porches, as well as a large deck. The interior has an open floor plan, perfect for entertaining, with the fireplace in the great room and granite countertops and large island in the kitchen. The home has hardwood floors throughout, with the exception of the master bath, which has heated slate tile flooring. The mater suite has a walk-in slate shower, jetted soaking tub, and double vanity, as well as access to rear porch through French Doors, allowing the Mountain View from the bedroom. The upper level has a bedroom and bath, in addition to a flex room/extra sleeping space. The basement level boasts a huge Rec room, complete with a pool table and large TV, as well as another bedroom, full bath and mechanical room. There is also a covered back porch on the basement level. The house is serviced by a Generac Emergency Generator System to provide auxiliary power, so you don't need to worry about loss of electricity in the event of power outage.The intention of the seller is to have no honey-do list when you m one in. Each level of the home has just been upgraded with Trane HVAC (AHRI Certified), with the main level being equipped with a gas furnace heating system and the basement level has ducted dehumidification system. The systems have 10-year transferable warranty and is equipped with Trane Smart WiFi touchscreen thermostat, accessible remotely. Never worry about running out of hot water with the Rinnai Tankless water heating system, with dual heaters and whole house hot water circulating pump to provide instant hot water throughout the home. The whole house has wired security and fire alarm system with cellular monitoring service. System provides remote access control. The rustic stone walls and beautiful landscaping are so appealing! An additional 13.51+/- acres is also available, which borders this property and has the Chattahoochee National Forest on 3 sides and a beautiful 3 tier waterfall on Turner Creek. The seller is willing to contribute to a 2-1 buy down loan program, reducing mortgage interest rate for 2 years. Ask listing agent for details.
Location
State GA
County White
Rooms
Basement Finished Bath, Daylight, Exterior Entry, Finished, Full
Dining Room Dining Rm/Living Rm Combo
Interior
Interior Features Vaulted Ceiling(s), High Ceilings, Double Vanity, Beamed Ceilings, Soaking Tub, Separate Shower, Tile Bath, Walk-In Closet(s), Master On Main Level
Heating Propane, Central, Heat Pump
Cooling Central Air, Heat Pump
Flooring Hardwood, Tile
Fireplaces Number 2
Fireplaces Type Living Room, Outside
Fireplace Yes
Appliance Tankless Water Heater, Dryer, Washer, Convection Oven, Cooktop, Dishwasher, Microwave, Refrigerator
Laundry In Hall
Exterior
Parking Features Kitchen Level
Community Features None
Utilities Available Underground Utilities, Electricity Available, High Speed Internet, Phone Available, Propane
Waterfront Description Stream,Creek
View Y/N Yes
View Mountain(s)
Roof Type Metal
Garage No
Private Pool No
Building
Lot Description Cul-De-Sac, Private, Sloped
Faces From Cleveland, take hwy 129N to Albert Reid rd on right, about 1.5 miles from Cleveland. Go 2 miles to John Head rd on left. After 0.3 miles, turn right onto hwy 75 Alternate and continue 2.1 miles to Spring Crest III on left (Chestatee dr) Follow 0.7 miles to Slayton Gap Trail on right. After 700 feet, driveway will exit from the cul-de-sac on right. Follow paved driveway up hill to house on the right.
Sewer Septic Tank
Water Well
Structure Type Log
New Construction No
Schools
Elementary Schools Jack P Nix Primary
Middle Schools White County
High Schools White County
Others
HOA Fee Include Maintenance Grounds,Private Roads
Tax ID 030 104
Security Features Security System
Special Listing Condition Resale
Read Less

© 2025 Georgia Multiple Listing Service. All Rights Reserved.



