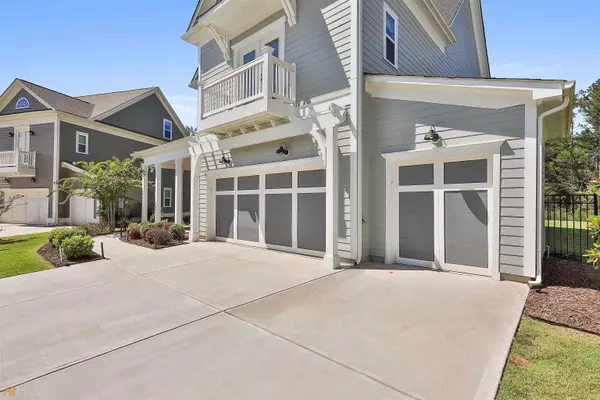For more information regarding the value of a property, please contact us for a free consultation.
229 Widener Peachtree City, GA 30269
Want to know what your home might be worth? Contact us for a FREE valuation!

Our team is ready to help you sell your home for the highest possible price ASAP
Key Details
Sold Price $688,000
Property Type Single Family Home
Sub Type Single Family Residence
Listing Status Sold
Purchase Type For Sale
Square Footage 2,720 sqft
Price per Sqft $252
Subdivision Everton
MLS Listing ID 20073595
Sold Date 12/13/22
Style Traditional
Bedrooms 4
Full Baths 3
Half Baths 1
HOA Fees $1,185
HOA Y/N Yes
Originating Board Georgia MLS 2
Year Built 2020
Annual Tax Amount $5,535
Tax Year 2021
Lot Size 0.370 Acres
Acres 0.37
Lot Dimensions 16117.2
Property Description
UPDATE! Seller's have decided to offer a 1% Seller's Credit at closing. Confirmed with Fayette County School Dist that this home is located in McIntosh School Dist. Including 4 beds, 3.5 baths this home was built in 2020, on one of the biggest lots in Everton. An extensive list of upgrades were added ($88,000 worth), when the home was built, including the screened porch, car charging station, golf cart garage, Kitchen Aid appliances, soft close cabinets in the kitchen that extend to the ceiling, and many many high end finishes. Not only is the home built on one of the biggest lots in Everton, but it's fenced it in AND it backs up to green space, so you should always have privacy and a seasonal view. (Plat available in Docs) They said GO BIG when they designed the primary shower. You have to see it! Everton has a unique mix of all the best of Peachtree City - location, golf cart path access, and tons of amenities. You will have access to all of Everton's amazing amenities, two pools, club house, tennis courts, a people park AND a dog park. Something for all members of the family. This is the Calder DS Plan. The 3rd floor can be finished, but is not.
Location
State GA
County Fayette
Rooms
Basement None
Interior
Interior Features High Ceilings, Double Vanity, Walk-In Closet(s)
Heating Central, Forced Air
Cooling Ceiling Fan(s), Central Air
Flooring Hardwood, Tile, Carpet
Fireplaces Number 1
Fireplaces Type Family Room
Fireplace Yes
Appliance Gas Water Heater, Cooktop, Dishwasher, Disposal, Microwave, Oven, Stainless Steel Appliance(s)
Laundry Upper Level
Exterior
Parking Features Attached, Garage Door Opener, Garage, Kitchen Level
Fence Fenced, Back Yard
Community Features Clubhouse, Playground, Pool, Sidewalks, Street Lights, Tennis Court(s)
Utilities Available Sewer Connected, High Speed Internet
View Y/N Yes
View Seasonal View
Roof Type Composition
Garage Yes
Private Pool No
Building
Lot Description Level
Faces 74S, right on 54, right on McDuff, Right on Jamestowne Pass, Left on Widener Way, home is on the left side, at the curve.
Foundation Slab
Sewer Public Sewer
Water Public
Structure Type Concrete
New Construction No
Schools
Elementary Schools Kedron
Middle Schools Booth
High Schools Mcintosh
Others
HOA Fee Include Management Fee,Swimming,Tennis
Tax ID 073462008
Acceptable Financing Cash, Conventional, FHA, VA Loan
Listing Terms Cash, Conventional, FHA, VA Loan
Special Listing Condition Resale
Read Less

© 2025 Georgia Multiple Listing Service. All Rights Reserved.



