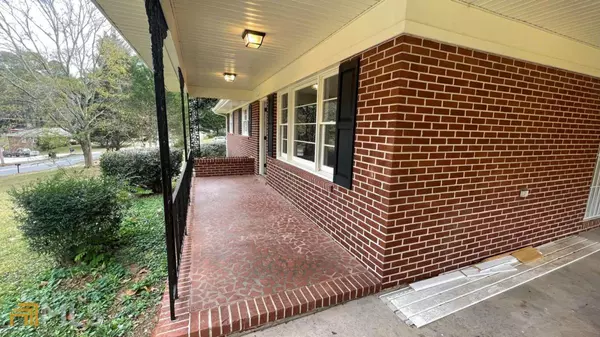For more information regarding the value of a property, please contact us for a free consultation.
426 Elder ST Fairburn, GA 30213
Want to know what your home might be worth? Contact us for a FREE valuation!

Our team is ready to help you sell your home for the highest possible price ASAP
Key Details
Sold Price $201,000
Property Type Single Family Home
Sub Type Single Family Residence
Listing Status Sold
Purchase Type For Sale
Square Footage 1,117 sqft
Price per Sqft $179
MLS Listing ID 10110930
Sold Date 12/14/22
Style Brick 4 Side,Ranch
Bedrooms 3
Full Baths 2
HOA Y/N No
Year Built 1964
Annual Tax Amount $898
Tax Year 2022
Lot Size 0.514 Acres
Acres 0.514
Lot Dimensions 22389.84
Property Sub-Type Single Family Residence
Source Georgia MLS 2
Property Description
Classic brick ranch with charming covered front porch accented with wrought iron railing, broken tile mosaic floor and brick planter box. This cute home is turnkey and flooded with natural light. It features refinished real hardwood floors, new lighting, freshly painted interior, updated kitchen and bathrooms, 2-year old roof, vinyl soffits - a solid 1964 build! Desirable floorplan offers a living room, open dining-kitchen area and laundry-mud room. The bedrooms and bathrooms are located off the central hallway. Large backyard and rear patio accessible though the dining area. The kitchen updates include new countertops, backsplash, sink, fixtures & appliances. Bonus pull-down attic stairs and crawlspace. This home is all electric. HVAC replaced 2010 & compressor replaced 6 months ago. 1-car carport + parking pad provides ample parking. Large, corner half-acre lot with room to play and enjoy the firepit. Convenient location to I-85, Hartsfield-Jackson Airport, Downtown, Atlanta Metro Studios, Trilith Studios, Serenbe & more.
Location
State GA
County Fulton
Rooms
Basement Crawl Space
Interior
Interior Features Master On Main Level, Other, Tile Bath
Heating Central, Electric
Cooling Ceiling Fan(s), Electric
Flooring Hardwood
Fireplace No
Appliance Dishwasher, Oven/Range (Combo), Refrigerator, Stainless Steel Appliance(s)
Laundry Mud Room
Exterior
Exterior Feature Other
Parking Features Attached, Carport, Kitchen Level, Parking Pad
Garage Spaces 3.0
Community Features Park, Sidewalks, Street Lights
Utilities Available Electricity Available, Sewer Available, Water Available
View Y/N No
Roof Type Composition
Total Parking Spaces 3
Private Pool No
Building
Lot Description Corner Lot, Level, Sloped
Faces GPS Friendly
Foundation Pillar/Post/Pier
Sewer Public Sewer
Water Public
Structure Type Brick
New Construction No
Schools
Elementary Schools Campbell
Middle Schools Renaissance
High Schools Langston Hughes
Others
HOA Fee Include None
Tax ID 09F170100740329
Special Listing Condition Resale
Read Less

© 2025 Georgia Multiple Listing Service. All Rights Reserved.




