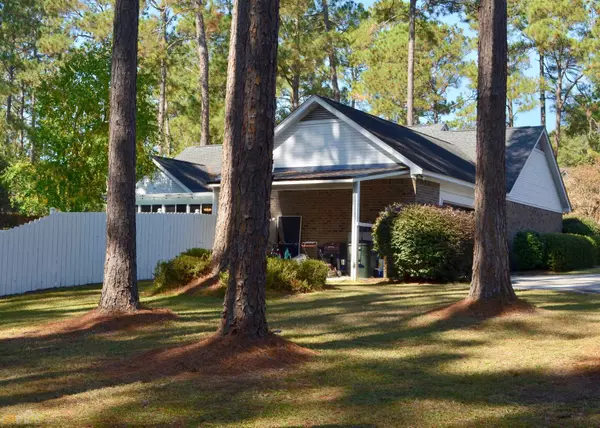Bought with Non-Mls Salesperson • Non-Mls Company
For more information regarding the value of a property, please contact us for a free consultation.
129 Hazelwood DR Statesboro, GA 30458
Want to know what your home might be worth? Contact us for a FREE valuation!

Our team is ready to help you sell your home for the highest possible price ASAP
Key Details
Sold Price $379,900
Property Type Single Family Home
Sub Type Single Family Residence
Listing Status Sold
Purchase Type For Sale
Square Footage 2,562 sqft
Price per Sqft $148
Subdivision Hazelwood
MLS Listing ID 20083726
Sold Date 12/07/22
Style Other
Bedrooms 3
Full Baths 2
Construction Status Resale
HOA Y/N Yes
Year Built 1990
Annual Tax Amount $1,977
Tax Year 2021
Lot Size 0.850 Acres
Property Description
129 Hazelwood Drive! Immaculate 3 bed / 2 bath home with a beautifully landscaped yard located just minutes away from town! Walking in, to the right is a sitting/office area and to the left is a nice formal dining room. Straight ahead opens up to the spacious living room with an eye-catching fireplace and has access to the spacious sunroom. The kitchen offers granite countertops, stainless steel appliances, and a breakfast area. Private master suite w/ a walk-in closet, a double vanity, and a tiled shower/tub combo. The other 2 bedrooms are a good size and share a nice full bath with a double vanity. Enjoy the heated & cooled sunroom that overlooks the fenced-in back yard with a GORGEOUS in-ground pool and a playhouse/storage shed. Call today to schedule your private tour! Washer & Dryer, Refrigerator, Pool Chairs, New Pool Cleaner & On-Demand Hot water heater stays with the home!
Location
State GA
County Bulloch
Rooms
Basement None
Main Level Bedrooms 3
Interior
Interior Features Double Vanity, Other, Pulldown Attic Stairs, Tile Bath, Walk-In Closet(s), Master On Main Level, Split Bedroom Plan
Heating Electric, Central, Heat Pump
Cooling Electric, Central Air, Heat Pump
Flooring Other
Fireplaces Number 1
Exterior
Parking Features Attached, Garage Door Opener, Garage
Community Features Street Lights
Utilities Available Cable Available, Electricity Available, High Speed Internet, Phone Available, Water Available
Roof Type Other
Building
Story One
Sewer Septic Tank
Level or Stories One
Construction Status Resale
Schools
Elementary Schools Bryant
Middle Schools William James
High Schools Statesboro
Others
Financing Conventional
Read Less

© 2024 Georgia Multiple Listing Service. All Rights Reserved.



