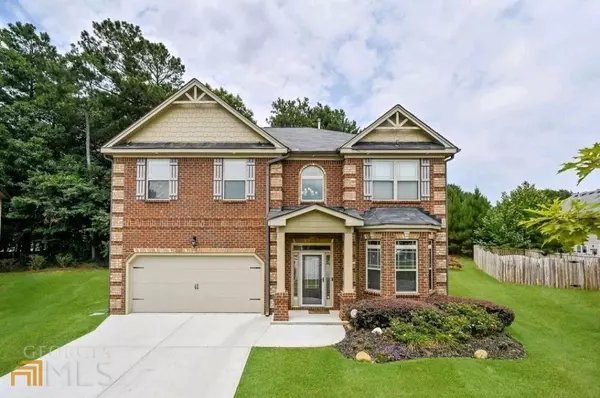For more information regarding the value of a property, please contact us for a free consultation.
2506 Livingston CT Loganville, GA 30052
Want to know what your home might be worth? Contact us for a FREE valuation!

Our team is ready to help you sell your home for the highest possible price ASAP
Key Details
Sold Price $422,000
Property Type Single Family Home
Sub Type Single Family Residence
Listing Status Sold
Purchase Type For Sale
Square Footage 2,546 sqft
Price per Sqft $165
Subdivision Livingston Park
MLS Listing ID 10078241
Sold Date 11/30/22
Style Brick 3 Side,Traditional
Bedrooms 4
Full Baths 2
Half Baths 1
HOA Fees $350
HOA Y/N Yes
Year Built 2017
Annual Tax Amount $3,799
Tax Year 2021
Lot Size 6,969 Sqft
Acres 0.16
Lot Dimensions 6969.6
Property Sub-Type Single Family Residence
Source Georgia MLS 2
Property Description
Just 5 years young, this house has everything you need to make it a home of your own! PRICED TO SELL this gem is nestled right in the heart of the cul-de-sac, offering tons of charm, natural light and SPACE in the popular D.R. Horton "Packard" Floorplan! Upon entry you will be captivated by your 2 story foyer, instantly feeling right at home, as you will have the luxury of entertaining your friends/family in your own private backyard or simply enjoy the scenic view of the beautiful trees as the birds sing, all while meditating before starting your day along with your favorite cup of Coffee/Tea! This house is one that you don't want to miss the opportunity of making YOUR own! Come view, fall in love and make it yours today! *Lease Option Available through Home Partners Of America ONLY. Ask me how!
Location
State GA
County Gwinnett
Rooms
Basement None
Dining Room Separate Room
Interior
Interior Features High Ceilings, Double Vanity, Entrance Foyer, Soaking Tub, Tile Bath, Walk-In Closet(s)
Heating Natural Gas, Central
Cooling Electric, Ceiling Fan(s), Central Air
Flooring Hardwood, Tile, Carpet
Fireplaces Number 1
Fireplaces Type Living Room, Factory Built, Gas Log
Fireplace Yes
Appliance Dishwasher, Double Oven, Disposal, Microwave, Stainless Steel Appliance(s)
Laundry Laundry Closet, In Hall, Upper Level
Exterior
Parking Features Attached, Garage Door Opener, Garage, Kitchen Level
Garage Spaces 4.0
Community Features Sidewalks, Street Lights
Utilities Available Underground Utilities, Cable Available, Electricity Available, High Speed Internet, Natural Gas Available, Phone Available, Sewer Available, Water Available
Waterfront Description No Dock Or Boathouse,No Dock Rights
View Y/N Yes
View Seasonal View
Roof Type Other
Total Parking Spaces 4
Garage Yes
Private Pool No
Building
Lot Description Cul-De-Sac, Level
Faces GPS
Foundation Slab
Sewer Public Sewer
Water Public
Architectural Style Brick 3 Side, Traditional
Structure Type Concrete
New Construction No
Schools
Elementary Schools Grayson
Middle Schools Bay Creek
High Schools Grayson
Others
HOA Fee Include Management Fee
Tax ID R5155 347
Security Features Smoke Detector(s)
Acceptable Financing Cash, Conventional, FHA, Fannie Mae Approved, Freddie Mac Approved, Lease Purchase, VA Loan
Listing Terms Cash, Conventional, FHA, Fannie Mae Approved, Freddie Mac Approved, Lease Purchase, VA Loan
Special Listing Condition Resale
Read Less

© 2025 Georgia Multiple Listing Service. All Rights Reserved.




