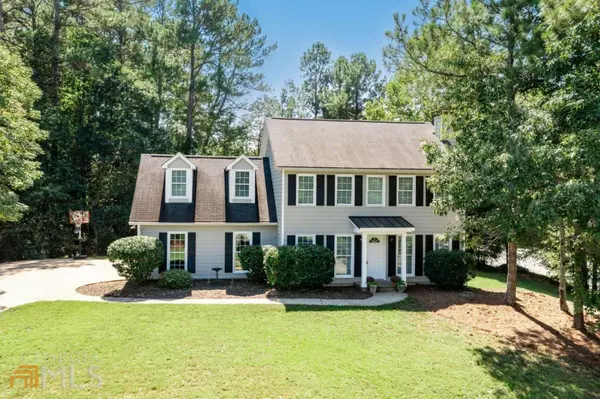Bought with Whitney K. Barker • Atlanta Communities
For more information regarding the value of a property, please contact us for a free consultation.
3000 Northwest CT NW Kennesaw, GA 30152
Want to know what your home might be worth? Contact us for a FREE valuation!

Our team is ready to help you sell your home for the highest possible price ASAP
Key Details
Sold Price $360,000
Property Type Single Family Home
Sub Type Single Family Residence
Listing Status Sold
Purchase Type For Sale
Square Footage 2,052 sqft
Price per Sqft $175
Subdivision Calumet Woods
MLS Listing ID 10095530
Sold Date 11/16/22
Style Traditional
Bedrooms 4
Full Baths 2
Half Baths 1
Construction Status Resale
HOA Fees $350
HOA Y/N Yes
Year Built 1986
Annual Tax Amount $2,846
Tax Year 2021
Lot Size 0.541 Acres
Property Description
Welcome Home to a location that cannot be beat! This home has all 5-year-old Hardi Plank Siding, Windows, Roof, Gutters, flooring, Light Fixtures and more. Luxury Vinyl Plank flooring on the entire main level. New Granite counter tops in all bathrooms! Kitchen has granite counters, stainless appliances, new plumbing fixtures, gorgeous brick backsplash & 2-year-old Stove. Breakfast area is flooded with natural light from the grand stationary window. 4 spacious bedrooms! Laundry on main level and big enough for cabinetry, folding table, etc. Owners' suite has two closets, granite countertops and new flooring in bathroom! Large .5 acre+ corner lot with concrete patio off Kitchen and built in Fire Pit. Low Utility Bills! So convenient to Downtown Acworth AND Downtown Kennesaw, Parks, Dining, Shopping, Theater and top Cobb Schools!
Location
State GA
County Cobb
Rooms
Basement None
Interior
Interior Features High Ceilings, Double Vanity, Pulldown Attic Stairs, Split Bedroom Plan
Heating Natural Gas, Central
Cooling Ceiling Fan(s), Central Air
Flooring Hardwood, Tile, Carpet
Fireplaces Number 1
Fireplaces Type Family Room, Factory Built
Exterior
Parking Features Garage Door Opener, Garage, Kitchen Level, Side/Rear Entrance
Community Features Pool, Street Lights, Tennis Court(s), Walk To Schools, Walk To Shopping
Utilities Available Underground Utilities, Cable Available, Electricity Available, High Speed Internet, Natural Gas Available, Sewer Available, Water Available
Waterfront Description No Dock Or Boathouse
Roof Type Composition
Building
Story Two
Foundation Slab
Sewer Public Sewer
Level or Stories Two
Construction Status Resale
Schools
Elementary Schools Lewis
Middle Schools Mcclure
High Schools Allatoona
Others
Financing Cash
Read Less

© 2025 Georgia Multiple Listing Service. All Rights Reserved.



